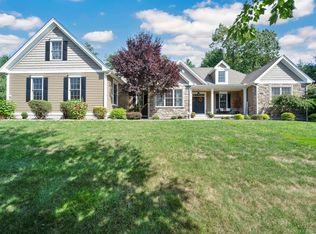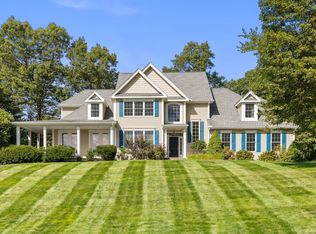STUNNING, better than new construction! This masterpiece home is a one-of-a kind 2012 construction from luxury custom builder, Santini Builders. Crafted to perfection & designed for modern living, no expense was spared creating this rambling open floor plan that is bright and airy with expansive windows that overlook a backyard paradise. Exceptional gourmet eatin kitchen will WOW you with professional grade appliances, granite and stone countertops, custom glazed cabinets, tumbled stone backsplash, coffered ceilings, beverage cooler and storage everywhere! Meticulously maintained and built with the finest quality materials is evident in the master ensuite with 2 walkin closets, bath with oversized tiled shower, 2 vanities and soaking tub. Large office space, educational space, or inlaw/nanny space is on the upper level with a bedroom, sitting room and private bath with sleek sophistication. A huge unfinished lower level with potential for an office and playroom is set for your imagination. An attached 3 season enclosed porch, lush greenery and gardens make up the backyard with a large patio, pergola with retractable awning, fire-pit, firetable, built in gas grill, built in ice machine, outdoor fridge and barn, all in exclusive privacy that is perfect for entertaining. Truly a smart home that operates from your phone for security, utilities, audio and much more. Surround yourself in luxury at this one of a kind home and yard!
This property is off market, which means it's not currently listed for sale or rent on Zillow. This may be different from what's available on other websites or public sources.


