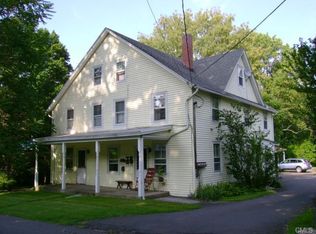Exceptional investment opportunity! Updated Cape style home in village center with permit ready plans developed by respected local architect Doug MacMillan for rental complex (three one bedroom units) at the rear of the property (see schematics in the photo section). Plans were approved by the Planning and Zoning Department pending normal review/approvals by the Highway Department, the WPCA, and Inlands Wetlands Board. Conveniently located on a quiet street with easy access to sidewalks to stroll to Ridgefield's historic Main Street. The adorable Cape, with town water and sewer, has been renovated with gleaming hardwood floors, newer windows, split central air system, spacious eat-in kitchen w/laminate floors, stainless steel appliances, granite counters, a pantry, and access to the charming heated enclosed sun porch. Recent rental income for the house has been $3300.
This property is off market, which means it's not currently listed for sale or rent on Zillow. This may be different from what's available on other websites or public sources.
