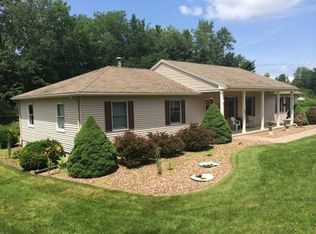One of a kind! Once you pull into this private estate you'll know you've found your dream home! Whether you're just looking for privacy and relaxation or possibly a equestrian property this might be the home for you. This parcel of land includes an open field, small pond and wooded areas as well. This custom built estate offers 4 bedrooms, 2.5 baths, 2 car garage, open floor plan, walk out finished basement and sprawling master suite on the 2nd floor. Other amenities include patio area, deck, radiant heat, mini splits, Buderus boiler, 2 oil tanks and solar features. See 3D virtual tour!!
This property is off market, which means it's not currently listed for sale or rent on Zillow. This may be different from what's available on other websites or public sources.
