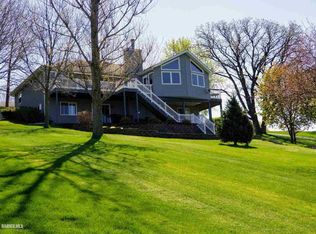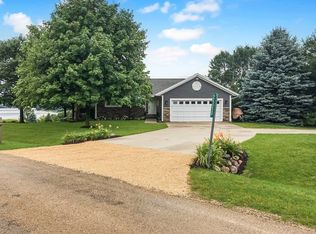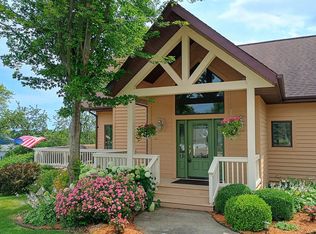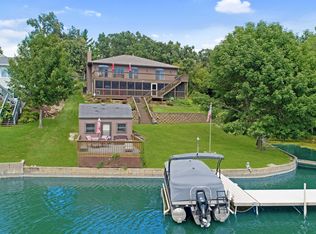Awesome waterfront home on 1.57 acres with spectacular 155 feet of finished shoreline. The Lakefront is beautifully finished with patio and fire pit at the water. Also at the waterfront is a Newly built charming 13X13 boat house with electric and water. The home is in excellent condition with many recent updates. There is a 3 car attached garage and a laundry/mud room. The main level has an open floor plan, spacious living area, dining area, a sun room and an updated kitchen with quartz counters. Also on the main level is a primary bedroom suite with luxurious bath, 2 additional bedroom and another full bath. The full exposed, walk out lower level has a comfortable family room with fireplace and a large game area with bar, climate controlled wine cellar and a bonus bunk room. Walk out to professionally landscaped patios with great lake views. The shoreline is set up for great fun with a massive paver patio, perfect for sunsets and fireworks viewing. This home can come turnkey with all furnishings and includes a big floater dock, a horseshoe dock with 2 electric lifts with 40 amp power. This property comes as a complete finished package ready for immediate fun.
For sale
$799,000
27-54 Ridgeview Dr, Lanark, IL 61046
3beds
3,417sqft
Est.:
Single Family Residence
Built in 1999
1.57 Acres Lot
$751,300 Zestimate®
$234/sqft
$232/mo HOA
What's special
Bonus bunk roomSun roomOpen floor planClimate controlled wine cellarDining areaBig floater dock
- 22 days |
- 950 |
- 13 |
Zillow last checked: 8 hours ago
Listing updated: January 08, 2026 at 06:16am
Listed by:
JULIE WENZEL 815-541-1001,
Re/Max Town Lake & Country
Source: NorthWest Illinois Alliance of REALTORS®,MLS#: 202600116
Tour with a local agent
Facts & features
Interior
Bedrooms & bathrooms
- Bedrooms: 3
- Bathrooms: 3
- Full bathrooms: 3
- Main level bathrooms: 2
- Main level bedrooms: 3
Primary bedroom
- Level: Main
- Area: 195
- Dimensions: 15 x 13
Bedroom 2
- Level: Main
- Area: 150
- Dimensions: 10 x 15
Bedroom 3
- Level: Main
- Area: 168
- Dimensions: 14 x 12
Dining room
- Level: Main
- Area: 278
- Dimensions: 20 x 13.9
Family room
- Level: Basement
- Area: 415
- Dimensions: 25 x 16.6
Kitchen
- Level: Main
- Area: 169
- Dimensions: 13 x 13
Living room
- Level: Main
- Area: 308.7
- Dimensions: 21 x 14.7
Heating
- Forced Air, Propane
Cooling
- Central Air
Appliances
- Included: Dishwasher, Dryer, Microwave, Refrigerator, Stove/Cooktop, Washer, LP Gas Tank, LP Gas Water Heater
- Laundry: Main Level
Features
- Great Room, L.L. Finished Space, Dry Bar, Book Cases Built In, Ceiling-Vaults/Cathedral, Solid Surface Counters, Walk-In Closet(s)
- Windows: Window Treatments
- Basement: Basement Entrance,Full
- Number of fireplaces: 2
- Fireplace features: Gas, Fire-Pit/Fireplace
Interior area
- Total structure area: 3,417
- Total interior livable area: 3,417 sqft
- Finished area above ground: 1,917
- Finished area below ground: 1,500
Property
Parking
- Total spaces: 3
- Parking features: Asphalt, Attached, Garage Door Opener
- Garage spaces: 3
Features
- Patio & porch: Deck, Patio
- Exterior features: Dock, Boat Lift
- Has spa: Yes
- Spa features: Private
- Has view: Yes
- View description: Lake
- Has water view: Yes
- Water view: Lake
Lot
- Size: 1.57 Acres
- Features: Covenants
Details
- Parcel number: 040401127054
Construction
Type & style
- Home type: SingleFamily
- Architectural style: Ranch
- Property subtype: Single Family Residence
Materials
- Cedar
- Roof: Shingle
Condition
- Year built: 1999
Utilities & green energy
- Electric: Circuit Breakers
- Sewer: Septic Tank
- Water: Well
Community & HOA
Community
- Subdivision: IL
HOA
- Has HOA: Yes
- Services included: Pool Access, Clubhouse, Other
- HOA fee: $2,785 annually
Location
- Region: Lanark
Financial & listing details
- Price per square foot: $234/sqft
- Tax assessed value: $655,512
- Annual tax amount: $13,579
- Price range: $799K - $799K
- Date on market: 1/8/2026
- Ownership: Fee Simple
- Road surface type: Hard Surface Road
Estimated market value
$751,300
$714,000 - $789,000
$2,438/mo
Price history
Price history
| Date | Event | Price |
|---|---|---|
| 1/8/2026 | Listed for sale | $799,000-11.1%$234/sqft |
Source: | ||
| 1/1/2026 | Listing removed | $899,000$263/sqft |
Source: | ||
| 5/29/2025 | Price change | $899,000-6.3%$263/sqft |
Source: | ||
| 1/24/2025 | Listed for sale | $959,000+50.1%$281/sqft |
Source: | ||
| 7/30/2008 | Sold | $639,000$187/sqft |
Source: | ||
Public tax history
Public tax history
| Year | Property taxes | Tax assessment |
|---|---|---|
| 2023 | $12,456 +11.1% | $218,504 +14.7% |
| 2022 | $11,213 +6.6% | $190,419 +13% |
| 2021 | $10,518 +4.5% | $168,512 +3% |
Find assessor info on the county website
BuyAbility℠ payment
Est. payment
$4,962/mo
Principal & interest
$3098
Property taxes
$1352
Other costs
$512
Climate risks
Neighborhood: Lake Carroll
Nearby schools
GreatSchools rating
- 7/10Eastland Middle SchoolGrades: PK-5Distance: 7.7 mi
- 5/10Eastland High SchoolGrades: 6-12Distance: 6.7 mi
Schools provided by the listing agent
- Elementary: Eastland
- Middle: Eastland
- High: Eastland
- District: Eastland
Source: NorthWest Illinois Alliance of REALTORS®. This data may not be complete. We recommend contacting the local school district to confirm school assignments for this home.
- Loading
- Loading



