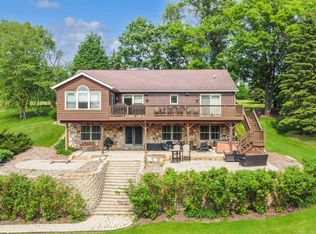Come one, come all....plenty of room inside and outside for family, friends and more! Discover the joy of owning a waterfront home in this great 4 bedroom 3 bath home. As you walk up to the home there is a welcoming maintenance free deck which goes around the side of the home to take in several different views. The nice sized foyer ushers you into the main level that is the center of entertaining with combined living, dining, and kitchen. The kitchen has plenty of cabinetry, moveable island, quartz counter tops and new blacksplash. Just off the kitchen is the laundry room complete with large pantry. The Kitchen/Living/Dining area is also open to the 4 seasons room with tons of light flowing through from all of the many windows. Step right outside onto the maintenance free deck complete with Sunsetter Shade and take advantage of the beauty! The Master Bedroom with remodeled en suite bath also has access to the deck through the sliding doors. There are 2 more bedrooms with ample closet space and another bath with skylight on this level. There is a large attic available with pull down stairs and attic fan at the end of the hallway by the bedrooms.... you can even stand up in the middle making the attic great for storage or an eventual upper level. The Lower Level has an "L" shaped family room (27.4 x 18.3 and 19.8 x 11.7) with walk out to the patio and cozy Fireplace and includes the Pool Table. There is plenty of storage and closets and a 4th bedroom currently being used as a "Man Cave". All windows and doors on this level have vinyl louvered shades. Ready for the Outdoors? Fix your eyes on this beautiful 1.47 Acre lot that has been professionally landscaped and has all maintenance free decks including a 3 sided deck on the Gazebo at water's edge. The Gazebo is 11 x 10 and is complete with storms & screens, electricity, water and a fan. What a great place for lake viewing, fishing, or just kicking back and relaxing. The Pier is included (water depth is 8'+). Hook, line and sinker, this is the place for you!!! So many PLUSES to this home and here are EVEN MORE.....Generac Generator runs 2/3rds of the home! Oversized motor for septic tank w/warning light in the home-4 years old. Furnace, Air Conditioner and Water Heater all new 3 years ago. Pool Table Stays. Pier Stays. Boat Negotiable. Views: Waterfront, Lake Views, Country Views, Panorama
This property is off market, which means it's not currently listed for sale or rent on Zillow. This may be different from what's available on other websites or public sources.
