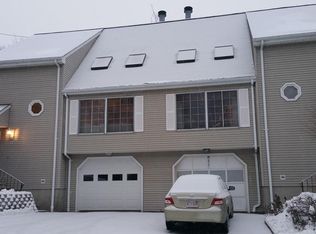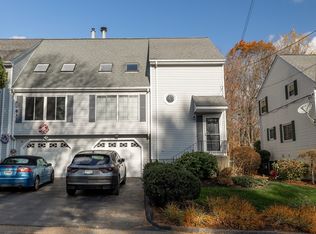Sold for $378,000 on 12/15/22
$378,000
27 4th St, Worcester, MA 01602
2beds
1,440sqft
Single Family Residence
Built in 1988
0.29 Acres Lot
$428,600 Zestimate®
$263/sqft
$2,523 Estimated rent
Home value
$428,600
$407,000 - $450,000
$2,523/mo
Zestimate® history
Loading...
Owner options
Explore your selling options
What's special
Welcome home to this spacious single family attached home located in the desirable west side of Worcester. Freshly painted two bedroom with an open floor plan. The fire placed living room with pellet stove insert has cathedral ceilings and sky lights that flood the room with natural light. There is a first floor bedroom with walk-in and Jack & Jill bathroom. The kitchen has sliders to the back deck with separate dining area. The upstairs primary suite has double closets and a private bath with 2 showers. There is a loft area overlooking the balcony that could be a 3rd bedroom or office. The lower level has a heated finished bonus room and a half bath with laundry area with a sink and stove hookup; perfect for guests or family room. There are three new (2018) energy efficient ductless mini splits for warm winter nights and cool summer days. One car garage with work area and electric opener. Great location with shopping, restaurants, and parks nearby and easy access to major highways.
Zillow last checked: 8 hours ago
Listing updated: December 16, 2022 at 07:09am
Listed by:
Judith Conway 774-261-0976,
OPEN DOOR Real Estate 978-422-5252
Bought with:
Cynthia Quansah
StartPoint Realty
Source: MLS PIN,MLS#: 73050759
Facts & features
Interior
Bedrooms & bathrooms
- Bedrooms: 2
- Bathrooms: 3
- Full bathrooms: 2
- 1/2 bathrooms: 1
Primary bedroom
- Features: Bathroom - Full, Closet, Flooring - Wall to Wall Carpet
- Level: Second
- Area: 176.38
- Dimensions: 13.83 x 12.75
Bedroom 2
- Features: Bathroom - Full, Walk-In Closet(s), Flooring - Wall to Wall Carpet
- Level: First
- Area: 113.54
- Dimensions: 9.08 x 12.5
Bedroom 3
- Features: Closet, Flooring - Wall to Wall Carpet
- Level: Second
- Area: 161.88
- Dimensions: 9.25 x 17.5
Primary bathroom
- Features: Yes
Bathroom 1
- Level: First
Bathroom 2
- Level: Second
- Area: 61.98
- Dimensions: 8.75 x 7.08
Bathroom 3
- Level: Basement
Dining room
- Features: Flooring - Wall to Wall Carpet
- Level: First
- Area: 101.11
- Dimensions: 10.83 x 9.33
Family room
- Features: Closet, Flooring - Laminate, Lighting - Overhead
- Level: Basement
- Area: 127.46
- Dimensions: 11.5 x 11.08
Kitchen
- Features: Flooring - Wood, Deck - Exterior, Recessed Lighting, Slider, Lighting - Overhead
- Level: Main,First
- Area: 119.17
- Dimensions: 10.83 x 11
Living room
- Features: Wood / Coal / Pellet Stove, Skylight, Cathedral Ceiling(s), Ceiling Fan(s), Flooring - Wall to Wall Carpet, Open Floorplan
- Level: First
- Area: 216.29
- Dimensions: 14.92 x 14.5
Heating
- Electric Baseboard, ENERGY STAR Qualified Equipment, Pellet Stove, Ductless
Cooling
- ENERGY STAR Qualified Equipment, Ductless
Appliances
- Laundry: In Basement, Electric Dryer Hookup, Washer Hookup
Features
- Central Vacuum
- Flooring: Tile, Carpet, Wood Laminate
- Windows: Insulated Windows
- Basement: Full
- Number of fireplaces: 1
- Fireplace features: Living Room
Interior area
- Total structure area: 1,440
- Total interior livable area: 1,440 sqft
Property
Parking
- Total spaces: 2
- Parking features: Under, Garage Door Opener, Workshop in Garage, Paved Drive, Off Street
- Attached garage spaces: 1
- Uncovered spaces: 1
Features
- Levels: Multi/Split
- Patio & porch: Deck
- Exterior features: Deck, Rain Gutters
Lot
- Size: 0.29 Acres
Details
- Parcel number: M:42 B:030 L:0102,1800050
- Zoning: RL-7
Construction
Type & style
- Home type: SingleFamily
- Property subtype: Single Family Residence
- Attached to another structure: Yes
Materials
- Frame
- Foundation: Concrete Perimeter
- Roof: Shingle
Condition
- Year built: 1988
Utilities & green energy
- Electric: 200+ Amp Service
- Sewer: Public Sewer
- Water: Public
- Utilities for property: for Electric Range, for Electric Dryer, Washer Hookup
Community & neighborhood
Community
- Community features: Public Transportation, Shopping, Park, Laundromat, Highway Access, House of Worship, Private School, Public School, University
Location
- Region: Worcester
Price history
| Date | Event | Price |
|---|---|---|
| 12/15/2022 | Sold | $378,000-0.5%$263/sqft |
Source: MLS PIN #73050759 | ||
| 10/21/2022 | Listed for sale | $379,900+76.7%$264/sqft |
Source: MLS PIN #73050759 | ||
| 12/15/2006 | Sold | $215,000+79.3%$149/sqft |
Source: Public Record | ||
| 3/17/1989 | Sold | $119,900$83/sqft |
Source: Public Record | ||
Public tax history
| Year | Property taxes | Tax assessment |
|---|---|---|
| 2025 | $4,758 +5% | $360,700 +9.4% |
| 2024 | $4,533 +4.5% | $329,700 +9% |
| 2023 | $4,336 +11.1% | $302,400 +17.8% |
Find assessor info on the county website
Neighborhood: 01602
Nearby schools
GreatSchools rating
- 4/10Chandler Magnet SchoolGrades: PK-6Distance: 1.1 mi
- 4/10University Pk Campus SchoolGrades: 7-12Distance: 1.4 mi
- 5/10Tatnuck Magnet SchoolGrades: PK-6Distance: 1.6 mi
Schools provided by the listing agent
- Elementary: Chandler Magnet
- Middle: Forest Grove
Source: MLS PIN. This data may not be complete. We recommend contacting the local school district to confirm school assignments for this home.
Get a cash offer in 3 minutes
Find out how much your home could sell for in as little as 3 minutes with a no-obligation cash offer.
Estimated market value
$428,600
Get a cash offer in 3 minutes
Find out how much your home could sell for in as little as 3 minutes with a no-obligation cash offer.
Estimated market value
$428,600

