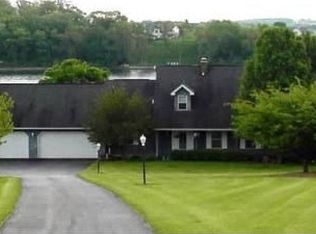Perfectly sited on a one of a kind waterfront lot, exceptional design, high quality construction, meticulously maintained ! This is the first time on the market of this well known premiere waterfront home. Lake views are amazing from dock patio, pergola, lower level patio or the full length back deck as well huge walls of windows to view from inside the home. The home's floor plan is open and well designed with good use of space to give room for friends and family to celebrate together but also retreat zones for individual family members & guests to get away to relax. Enter the front foyer double doors to the main level Great Room with vaulted ceilings, focal lighting of the magnificent stone fireplace , wall of windows toward the Lake . Just outside the slider door is the full length of the house TREX deck ---- and open air space for multiple group gatherings, deck chairs/ tables. The Kitchen of this magazine perfect home features a long 10 person trestle table, view of the Lake as you are preparing meals in the chef-style kitchen with Cambria counters and island seating for 6. Vaulted ceiling, focal lighting, under cabinet lighting, walk-in pantry with generous shelving, 6 burner WOLF (R) gas stove, Dacor exhaust fan, double ovens and Sub Zero side by side refrigerator / freezer. Excellent access from the kitchen to the oversized screened porch. Imagine the hours of relaxation and good times you and your guests will enjoy on the screened porch. Main level includes a luxurious Master ensuite (vaulted ceilings, huge walk in closet, a recently updated bathroom with double vanity, teardrop lighting, radiant heated flooring and a California style shower. Main level also includes a 2nd bedroom with private bathroom, new ceramic plank flooring in the Foyer. A distinctive central staircase moves everyone easily from one level to the next----- upper, main and lower. Upper includes open loft sitting room, separate open office area, 2 bedrooms and a full bath. Lower level features a Family room with stone fireplace, room for large furniture groups, 2 bedrooms, full bathroom, slider door to the lower patio and the lower screen porch with Hot Tub and deck furniture group sitting. The hallway to the laundry is lined with multiple storage closets. Follow the door to the side entry, walkway to the back driveway and the huge lower garage / workshop/ utility space. This is a boaters dream house, a perfect home for entertaining and a place to set the stage for the wonderful Lake Carroll lifestyle
This property is off market, which means it's not currently listed for sale or rent on Zillow. This may be different from what's available on other websites or public sources.
