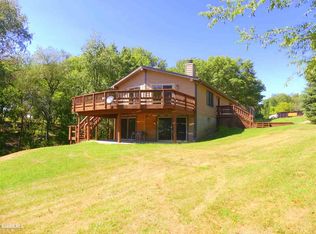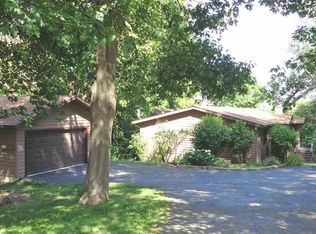Spacious corner lot with mature trees and professionally landscaped. Looking for a log home? Check. On a beautiful piece of land? Check. With nice lake views and access to the lake? Check. You have found it. This fabulous, custom built Wisconsin Log home sits on a nicely landscaped 2.58 acres with mature trees and easy path to shoreline dock at the waterfront. Welcome is written all over the foyer when you walk into this home. Enter the Great Room and get ready to sit, relax and not want to get up. Full sized stone fireplace draws all to this room. Open to the dining area and kitchen, this log home is one you will want to see. Kitchen has all SS appliances, large island, granite countertops and easy access to the covered deck that overlooks the backyard. 2 nicely sized bedrooms and a beautifully remodeled bathroom complete this level. Down in the lower level, enjoy the bright and open family room, a bonus bunk room, full bathroom and laundry area with plenty of storage. Looking for more space? Easy wall removal will expand the lower level Family Room. Back to the main level and over to the additional family space on the second floor above the garage. Here one will find a another little getaway, all under the same roof. Perfectly situated for the extra family or for guests who need a lot of privacy. Designed to compliment the remainder of the house, this space (1,083 sq ft) has a large bedroom, full kitchen area, Family Room with access to the deck that connects to the deck on the back on the main house, and a full bathroom. Addition was done in 2008. New roof over whole house in 2008. Newly stained May 1, 2020. WOW!!! What a place. 3 car garage has radiant heat, workshop area and plenty space to store cars or lake toys. NOTE: Kitchen refrigerator does not work.
This property is off market, which means it's not currently listed for sale or rent on Zillow. This may be different from what's available on other websites or public sources.

