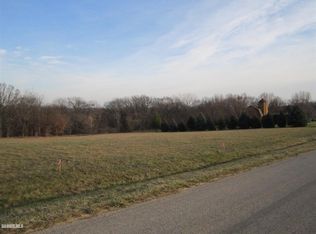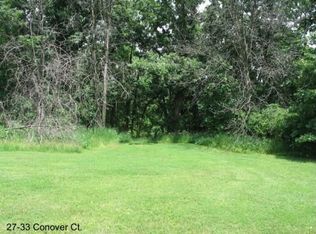This uniquely designed 1 1/2 story home was upgraded during construction to include 6" walls & 12" insulated ceilings. The impressive stone fireplace in the great room, which is open to the 2nd story, efficiently uses outside air for combustion instead of reusing already heat room air. Being well insulated & wrapped in Tyvek, under the cedar siding, makes this a very economical home to heat & cool. The kitchen has a functional u-shaped design giving abundant cabinet & counter space. The master suite is located on the ML. The 2nd story has a loft area that overlooks the great room along with 2 bedrooms & a bath. You continue from the 2nd story to the 3rd floor tower where you will find a quiet place to read & enjoy the distance lake view. The LL has a large u -shaped family room along with a 4th bedroom & 3rd full bath. With a well landscaped yard this home has it all!
This property is off market, which means it's not currently listed for sale or rent on Zillow. This may be different from what's available on other websites or public sources.

