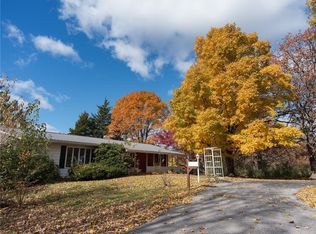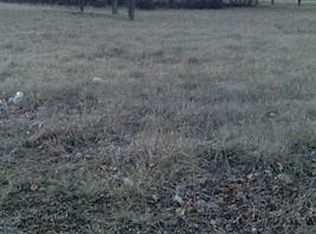Closed
Listing Provided by:
Amber N Miller 417-761-0491,
Midwest Land Group LLC
Bought with: Midwest Land Group LLC
Price Unknown
27 & 29 Cowden Rd, Buffalo, MO 65622
3beds
2,181sqft
Single Family Residence
Built in 1947
6.01 Acres Lot
$268,700 Zestimate®
$--/sqft
$1,561 Estimated rent
Home value
$268,700
Estimated sales range
Not available
$1,561/mo
Zestimate® history
Loading...
Owner options
Explore your selling options
What's special
Sitting a few miles North of Buffalo on 6.01+/- acres is a lovely white farmhouse. The property features a separate 2 car garage with a lean-to. Above the garage is a studio apartment, previously rented for $550 monthly. This could be potential rental income or a mother in law suite. Inside the main residence, you'll find a 3 bed, 2 bath layout with an enclosed porch, providing additional living space to enjoy year-round. The large master bedroom has two walk-in closets, offering plenty of storage space or an office space. The heart of the home is the country kitchen, complete with a wall of pantry cabinets. Note the NEW METAL ROOF on the home & all outbuildings! Outside, a fenced pasture awaits, perfect for livestock or simply enjoying the great outdoors. This property is being sold as-is, as the owner has never lived in the home. Whether you're seeking a farmhouse on small acreage, a potential rental income opportunity, this property offers it all. Call today for more details!
Zillow last checked: 8 hours ago
Listing updated: May 06, 2025 at 07:09am
Listing Provided by:
Amber N Miller 417-761-0491,
Midwest Land Group LLC
Bought with:
Amber N Miller, 2018017025
Midwest Land Group LLC
Source: MARIS,MLS#: 24025426 Originating MLS: Regional MLS
Originating MLS: Regional MLS
Facts & features
Interior
Bedrooms & bathrooms
- Bedrooms: 3
- Bathrooms: 2
- Full bathrooms: 2
- Main level bathrooms: 2
- Main level bedrooms: 3
Heating
- Forced Air, Electric
Cooling
- Ceiling Fan(s), Central Air, Electric
Appliances
- Included: Dishwasher, Microwave, Electric Range, Electric Oven, Refrigerator, Electric Water Heater
- Laundry: Main Level
Features
- Pantry, Double Vanity, Tub, Kitchen/Dining Room Combo, Walk-In Closet(s)
- Has basement: No
- Has fireplace: No
Interior area
- Total structure area: 2,181
- Total interior livable area: 2,181 sqft
- Finished area above ground: 2,181
Property
Parking
- Total spaces: 4
- Parking features: Circular Driveway, Covered
- Garage spaces: 2
- Carport spaces: 2
- Covered spaces: 4
- Has uncovered spaces: Yes
Features
- Levels: One
- Patio & porch: Covered
- Waterfront features: Waterfront
Lot
- Size: 6.01 Acres
- Dimensions: 6.01ac
- Features: Suitable for Horses, Waterfront
Details
- Additional structures: Guest House, Shed(s)
- Parcel number: 090.614000000017000
- Special conditions: Standard
- Horses can be raised: Yes
Construction
Type & style
- Home type: SingleFamily
- Architectural style: Ranch
- Property subtype: Single Family Residence
Condition
- Year built: 1947
Utilities & green energy
- Sewer: Septic Tank
- Water: Well
Community & neighborhood
Location
- Region: Buffalo
Other
Other facts
- Listing terms: Cash,Conventional
- Ownership: Private
- Road surface type: Gravel
Price history
| Date | Event | Price |
|---|---|---|
| 6/11/2024 | Sold | -- |
Source: | ||
| 5/1/2024 | Pending sale | $260,000$119/sqft |
Source: | ||
| 4/24/2024 | Listed for sale | $260,000$119/sqft |
Source: | ||
| 11/14/2022 | Sold | -- |
Source: | ||
| 10/8/2022 | Pending sale | $260,000$119/sqft |
Source: | ||
Public tax history
| Year | Property taxes | Tax assessment |
|---|---|---|
| 2024 | $763 +1.2% | $17,010 |
| 2023 | $754 | $17,010 -5.2% |
| 2022 | -- | $17,940 +10.5% |
Find assessor info on the county website
Neighborhood: 65622
Nearby schools
GreatSchools rating
- 6/10Mallory Elementary SchoolGrades: PK-4Distance: 2.1 mi
- 7/10Buffalo Middle SchoolGrades: 5-8Distance: 3 mi
- 5/10Buffalo High SchoolGrades: 9-12Distance: 2 mi
Schools provided by the listing agent
- Elementary: Mallory Elem.
- Middle: Buffalo Middle
- High: Buffalo High
Source: MARIS. This data may not be complete. We recommend contacting the local school district to confirm school assignments for this home.

