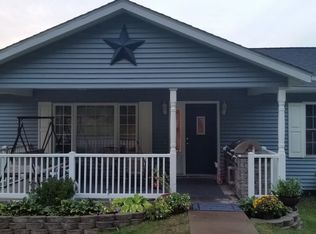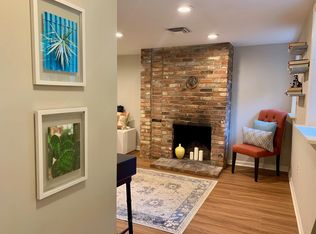Two story townhouse with 900 sq. ft. above grade and an additional 450 sq. ft. of finished basement. Kitchen/dining/half-bath on first floor; Office/den/half-bath on second floor; Bedroom/bedroom/full-bath on third floor. Fully updated over five years since 2011.
This property is off market, which means it's not currently listed for sale or rent on Zillow. This may be different from what's available on other websites or public sources.


