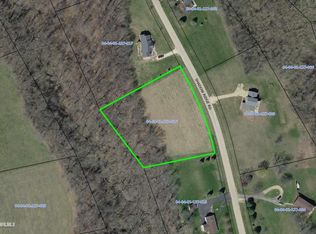GREAT LOCATION - CLOSE TO WEST MARINA, BEACH AND POOL!! MOVE IN AND START USING THIS HOME TODAY. CONVERTED TO NATURAL GAS. Located on a peaceful street with wooded greenway to rear, this ranch home with walk-out lower level is ready to move right in. Owners have kept this home in meticulous condition from day one. Open floor-plan brings in all those who walk through the front door. Family room is very spacious. Vaulted beamed ceilings add a nice country touch to this room. Adjoining the family room is the great country kitchen with eat in dining area. What a kitchen. Plenty of cabinets, solid surface countertops, beautiful backsplash and tiled flooring. A lot of room in this area for the whole family to gather. The rest of the main level has a master with it's own bathroom, 2 more guest bedrooms and a full bath. In the lower level there is a nice family room, sliding patio doors to back yard, another kitchen and the laundry. Area down here could easily be converted to a legal bedroom. The 2 car garage is under the house and easily accessed at the bottom of the lower level steps. Garage is heated, clean and dry. Has lots of storage throughout. An extra bonus, another 1 car garage that owner stores their pontoon boat in. DEEDED SLIP IS D-9 in West Marina. Some furniture is included with home.
This property is off market, which means it's not currently listed for sale or rent on Zillow. This may be different from what's available on other websites or public sources.
