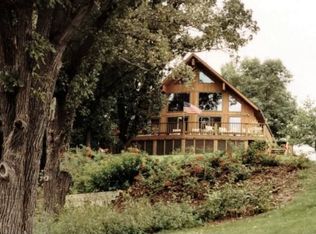Bring your buyers now - what a place to have FUN!! Embraced by trees, yet open to one of the most fantastic views of Lake Carroll! This spacious, cedar and stone Water Front home has everything! Mature landscape abounds on this property; perfect for privacy, yet VERY open for those panoramic lake views. As you come in to the circular shaped driveway you immediately feel the "welcoming" effect this home has. Looking at the front of the home, note the placement of the stone and the beauty of the tall arched entry. Stepping into the foyer be prepared to be WOWED. From the Great Room enjoy endless views, south, southeast or southwest of Lake Carroll. The cedar ceiling along with the oak hardwood floors compliment the open floor plan combining the Great Room, Dining area and Kitchen all with views of the floor-to-ceiling stone, wood burning fireplace and lake. While touring the home, take note of the six-panel doors and woodwork throughout the entire house. Have a large family? Not a problem for this house. Along with the area for the extra-large dining table, there is the breakfast counter waiting for another group. Like to cook? This kitchen has all the modern conveniences the cook needs and a view of the lake comes at no extra charge. Done for the day? Retreat to the Master Suite just off of the Great Room. Large walk-in closet with an additional cedar-lined closet gives you additional room for your lake apparel. The Master Bath boasts a sunken whirlpool tub, 2 pedestal vanities and 2 private, mirrored linen/toiletry closets. In addition to the master, there is a Guest bedroom on the opposite side of the home along with another full bathroom and the laundry room. A large wraparound deck (822 sq. ft.') on the lakeside of the home adds additional space for relaxing and entertaining and is accessible from any of the rooms on the main level and the lower level. Taking the stairs to the Lower Level take note of the solid cedar walls in the hallway that continues into the Family Room. Here again, you will find another floor-to-ceiling stone fireplace. What a room to entertain in! Complete with a wet bar, this Family Room is definitely the place to gather after having all that fun on the lake. LL has entrance through a bath designed to handle those wet swimsuit. The lower level has another 3 bedrooms, 2 with access to patio. Home has 2 zones for heating and a/c, 2 hot water heaters, whole-house water filter and water softener. Need more storage? How about a room big enough to house your riding mower, workbench, life vests and still have space left over? This storage area is easily accessible via an 6 double door. Taking a stroll down to the lake is one of the best things the new owner will love about this waterfront home. Whether you are walking down the path or riding a golf cart to the lake, what awaits you just doesn t get much better than this. Lakeside there can be found a gazebo and deck, both built & finished to match the home. BONUS - this shoreline has water & electricity already installed. The perfect place to sit while enjoying your morning coffee, to have an evening bonfire or just to watch the kids play in the lake. Outdoor lighting on the house and the gazebo provides plenty of light when needed. 2 piers (one with diving board) and paddle boat to stay with home. Lower level patio wired for sound. Boat lift w/electric lift negotiable. Massive 1000 sq. ft. three car oversized garage attached to the home. Roof has ice & water shields as well as copper valleys installed. All operating doors and windows have screens, if not on the window, they are in storage. LOCATION, LOCATION, LOCATION, a superb house with room for your family and friends and an easy stroll to the waterfront. This property has it all! Views: Water front, Lake View, Panorama, Country View. All property sales subject to LCA transfer fee
This property is off market, which means it's not currently listed for sale or rent on Zillow. This may be different from what's available on other websites or public sources.
