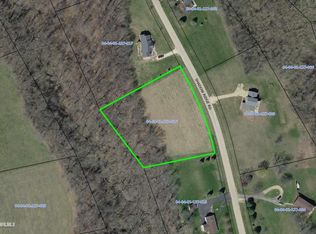DISHWASHER DOES NOT WORK;FURNISHINGS NEGOTIABLE;APPLIANCES STAY; DEEDED BOAT SLIP #C1B WEST MARINA; LARGE LOT; LIMITED LAKEVIEW;OPEN PANORAMIC VIEWS; VERY NICE OFF WATER HOME LOCATED ON AN OVER 2 ACRE LOT. THIS HOME OFFERS 1860 SQ. FT. OF ML AREA INCLUDING 3 BRS, 2.5 BATHS, KIT WITH DINING AREA, DR, AND LR. THE LL IS FINISHED WITH 1385 SQ. FT. OF FAMILY ROOM AREA. THERE ARE TWO LEVELS OF DECKING OFF OF THE REAR OF THE HOME. THIS IS A HOME IS LOCATED AT THE CORNER OF SHADOW RIDGE AND NORWOOD DRIVE. SEE THIS WELL BUILT OFF WATER HOME TODAY!
This property is off market, which means it's not currently listed for sale or rent on Zillow. This may be different from what's available on other websites or public sources.
