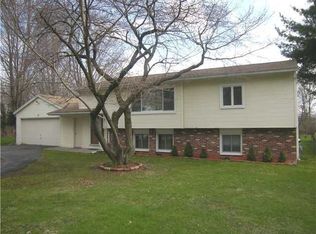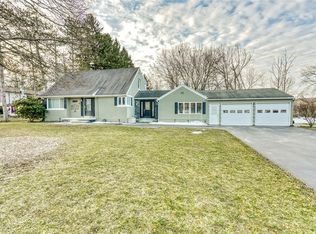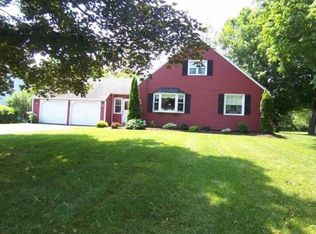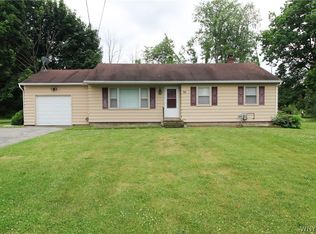Location, Location, Location! Spanish style split nestled on expansive .63 acre lot! Minutes from Unity campus, Long Pond, Ridge Rd., 490 and 390! Guests are greeted by decorative spanish gates leading to covered entry and tiled foyer. Upper level boasts a spacious eat in kitchen, formal dining room, and Large Living Room. You will find 2 well sized bedrooms which includes owners suite with walk-in closet and shared bath. Walk out lower level welcomes you to large family room with laminate flooring, wood burning stove/fireplace and an abundance of light. Second full bath, and third bedroom are currently part of an in-law suite with separate entrance and kitchen, shared utilities. Spacious Laundry/Mechanical Room. Amazing sweat equity opportunity. Delayed negotiations until Tuesday 8/18/20 at 5:00 PM. Offers will be reviewed with seller 8:00 PM EST. Open House Saturday 8/15 12-2, Sunday 8/16 2-4.
This property is off market, which means it's not currently listed for sale or rent on Zillow. This may be different from what's available on other websites or public sources.



