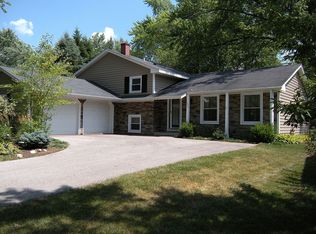Closed
$387,000
26W266 Jewell Rd, Winfield, IL 60190
3beds
1,656sqft
Single Family Residence
Built in 1969
0.28 Acres Lot
$392,100 Zestimate®
$234/sqft
$2,721 Estimated rent
Home value
$392,100
$357,000 - $427,000
$2,721/mo
Zestimate® history
Loading...
Owner options
Explore your selling options
What's special
Welcome to this beautifully updated split-level home located within the sought-after Wheaton School District! Enjoy the convenience of being just minutes from the Winfield Metra station and both downtown Wheaton and downtown Winfield and the Prairie Path. Step inside to discover newer flooring throughout the main level, an updated kitchen featuring stainless steel appliances, and gleaming hardwood floors in all the bedrooms and updated bathrooms. With two spacious living areas, there's plenty of room to relax, entertain, or work from home. The fully fenced HUGE backyard is perfect for outdoor gatherings, gardening, or pets, offering endless possibilities for your personal touch. Major updates include: Bathroom update (2025), Water heater (2025), Dryer (2025), Dishwasher (2025), Other Kitchen appliances (2021), Roof (2014), Furnace & A/C (2016), Sump pump (2016), Garage door, soffit, fascia, siding, windows, gutters, and downspouts (all 2019), new sewer clean out and 50 year warranty on cured in place sewer pipe from the house to main line (2025), first-floor luxury vinyl lank flooring (2021) Don't miss this move-in ready gem in an unbeatable location.
Zillow last checked: 8 hours ago
Listing updated: July 05, 2025 at 01:24am
Listing courtesy of:
Carl Cho 630-479-8664,
Fathom Realty IL LLC
Bought with:
Jude Costanzo
Coldwell Banker Realty
Source: MRED as distributed by MLS GRID,MLS#: 12357193
Facts & features
Interior
Bedrooms & bathrooms
- Bedrooms: 3
- Bathrooms: 2
- Full bathrooms: 2
Primary bedroom
- Features: Flooring (Hardwood)
- Level: Second
- Area: 143 Square Feet
- Dimensions: 11X13
Bedroom 2
- Features: Flooring (Hardwood)
- Level: Second
- Area: 121 Square Feet
- Dimensions: 11X11
Bedroom 3
- Features: Flooring (Hardwood)
- Level: Second
- Area: 126 Square Feet
- Dimensions: 9X14
Dining room
- Features: Flooring (Wood Laminate)
- Level: Main
- Area: 88 Square Feet
- Dimensions: 8X11
Family room
- Features: Flooring (Carpet)
- Level: Lower
- Area: 276 Square Feet
- Dimensions: 12X23
Kitchen
- Features: Flooring (Wood Laminate)
- Level: Main
- Area: 121 Square Feet
- Dimensions: 11X11
Laundry
- Level: Lower
- Area: 143 Square Feet
- Dimensions: 13X11
Living room
- Features: Flooring (Wood Laminate)
- Level: Main
- Area: 228 Square Feet
- Dimensions: 19X12
Heating
- Natural Gas
Cooling
- Central Air
Features
- Flooring: Hardwood
- Basement: Finished,Crawl Space,Partial
Interior area
- Total structure area: 0
- Total interior livable area: 1,656 sqft
Property
Parking
- Total spaces: 1
- Parking features: On Site, Garage Owned, Attached, Garage
- Attached garage spaces: 1
Accessibility
- Accessibility features: No Disability Access
Lot
- Size: 0.28 Acres
- Dimensions: 120X100
Details
- Parcel number: 0507402030
- Special conditions: None
Construction
Type & style
- Home type: SingleFamily
- Property subtype: Single Family Residence
Materials
- Vinyl Siding
Condition
- New construction: No
- Year built: 1969
Utilities & green energy
- Sewer: Public Sewer
- Water: Public
Community & neighborhood
Location
- Region: Winfield
Other
Other facts
- Listing terms: Conventional
- Ownership: Fee Simple
Price history
| Date | Event | Price |
|---|---|---|
| 7/3/2025 | Sold | $387,000-3.2%$234/sqft |
Source: | ||
| 5/30/2025 | Contingent | $399,900$241/sqft |
Source: | ||
| 5/9/2025 | Listed for sale | $399,900+29.4%$241/sqft |
Source: | ||
| 7/16/2021 | Sold | $309,000+3%$187/sqft |
Source: | ||
| 5/31/2021 | Contingent | $299,900$181/sqft |
Source: | ||
Public tax history
| Year | Property taxes | Tax assessment |
|---|---|---|
| 2024 | $6,295 +5% | $100,688 +8.6% |
| 2023 | $5,995 +2.2% | $92,680 +5.8% |
| 2022 | $5,865 +5.6% | $87,590 +2.4% |
Find assessor info on the county website
Neighborhood: 60190
Nearby schools
GreatSchools rating
- 8/10Pleasant Hill Elementary SchoolGrades: K-5Distance: 1 mi
- 8/10Monroe Middle SchoolGrades: 6-8Distance: 0.7 mi
- 9/10Wheaton North High SchoolGrades: 9-12Distance: 1.1 mi
Schools provided by the listing agent
- Elementary: Pleasant Hill Elementary School
- Middle: Monroe Middle School
- High: Wheaton North High School
- District: 200
Source: MRED as distributed by MLS GRID. This data may not be complete. We recommend contacting the local school district to confirm school assignments for this home.
Get a cash offer in 3 minutes
Find out how much your home could sell for in as little as 3 minutes with a no-obligation cash offer.
Estimated market value$392,100
Get a cash offer in 3 minutes
Find out how much your home could sell for in as little as 3 minutes with a no-obligation cash offer.
Estimated market value
$392,100
