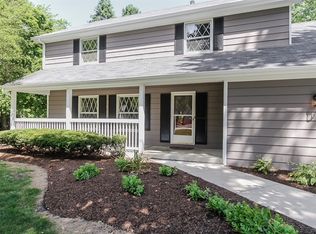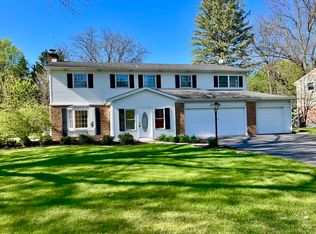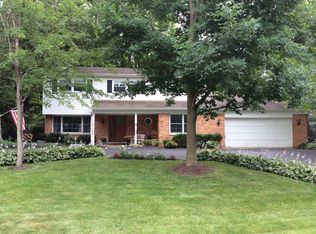Closed
$915,000
26W144 Durfee Rd, Wheaton, IL 60189
5beds
3,072sqft
Single Family Residence
Built in 1964
0.58 Acres Lot
$1,034,100 Zestimate®
$298/sqft
$5,056 Estimated rent
Home value
$1,034,100
$951,000 - $1.13M
$5,056/mo
Zestimate® history
Loading...
Owner options
Explore your selling options
What's special
STUNNING FAMILY HOME IN ARROWHEAD SUBDIVISION! This home in the highly desirable Arrowhead Subdivision offers the perfect combination of space, style and comfort! Beautiful hardwood flooring, custom moldings and NEW doors throughout. The main level features a large living and dining room ideal for hosting family and friends. The vaulted family room has soaring ceilings and oversized windows ~ a bright space even on the cloudiest days! The gourmet kitchen showcases granite, a custom island, huge walk-in pantry, high-end appliances and a double oven. Upstairs, you'll find 5 spacious bedrooms, 3 full baths and tons of storage. The master suite is a true retreat with a large walk-in closet and spa-inspired master bath. Busy families will enjoy the finished basement with extra living space and ample storage. Oversized 2-car garage offers epoxy flooring. Outside the custom brick patio overlooks a fenced 1/2 acre yard with mature trees providing the perfect space to "RELAX". This home has been meticulously maintained with new roof, fresh exterior paint, and thoughtful updates throughout. Located within walking distance of top-rated schools, parks and the prairie path. This home is move-in ready and waiting for its new family!
Zillow last checked: 8 hours ago
Listing updated: May 21, 2025 at 01:42am
Listing courtesy of:
Ginny Sylvester 630-715-1887,
Berkshire Hathaway HomeServices Starck Real Estate
Bought with:
Cynthia Stolfe
Redfin Corporation
Source: MRED as distributed by MLS GRID,MLS#: 12336631
Facts & features
Interior
Bedrooms & bathrooms
- Bedrooms: 5
- Bathrooms: 4
- Full bathrooms: 3
- 1/2 bathrooms: 1
Primary bedroom
- Features: Flooring (Carpet), Bathroom (Full)
- Level: Second
- Area: 391 Square Feet
- Dimensions: 17X23
Bedroom 2
- Features: Flooring (Carpet)
- Level: Second
- Area: 154 Square Feet
- Dimensions: 14X11
Bedroom 3
- Features: Flooring (Carpet)
- Level: Second
- Area: 143 Square Feet
- Dimensions: 13X11
Bedroom 4
- Features: Flooring (Carpet)
- Level: Second
- Area: 132 Square Feet
- Dimensions: 12X11
Bedroom 5
- Features: Flooring (Carpet)
- Level: Second
- Area: 132 Square Feet
- Dimensions: 12X11
Dining room
- Features: Flooring (Hardwood)
- Level: Main
- Area: 195 Square Feet
- Dimensions: 15X13
Eating area
- Features: Flooring (Hardwood)
- Level: Main
- Area: 130 Square Feet
- Dimensions: 13X10
Exercise room
- Features: Flooring (Wood Laminate)
- Level: Basement
- Area: 192 Square Feet
- Dimensions: 16X12
Family room
- Features: Flooring (Hardwood)
- Level: Main
- Area: 208 Square Feet
- Dimensions: 16X13
Foyer
- Features: Flooring (Hardwood)
- Level: Main
- Area: 108 Square Feet
- Dimensions: 12X09
Kitchen
- Features: Kitchen (Eating Area-Breakfast Bar, Eating Area-Table Space, Island, Pantry-Walk-in), Flooring (Hardwood)
- Level: Main
- Area: 288 Square Feet
- Dimensions: 24X12
Laundry
- Features: Flooring (Ceramic Tile)
- Level: Main
- Area: 88 Square Feet
- Dimensions: 11X08
Living room
- Features: Flooring (Carpet)
- Level: Main
- Area: 350 Square Feet
- Dimensions: 25X14
Recreation room
- Features: Flooring (Wood Laminate)
- Level: Basement
- Area: 432 Square Feet
- Dimensions: 24X18
Storage
- Features: Flooring (Other)
- Level: Basement
- Area: 391 Square Feet
- Dimensions: 23X17
Heating
- Natural Gas, Forced Air, Sep Heating Systems - 2+, Indv Controls, Zoned
Cooling
- Central Air, Zoned
Appliances
- Included: Double Oven, Range, Microwave, Dishwasher, Refrigerator, Washer, Dryer, Disposal, Stainless Steel Appliance(s), Water Softener Owned, Humidifier
- Laundry: Main Level, Sink
Features
- Cathedral Ceiling(s), Walk-In Closet(s)
- Flooring: Hardwood, Laminate
- Windows: Screens
- Basement: Partially Finished,Crawl Space,Full
- Attic: Full
- Number of fireplaces: 1
- Fireplace features: Wood Burning, Gas Starter, Living Room
Interior area
- Total structure area: 0
- Total interior livable area: 3,072 sqft
Property
Parking
- Total spaces: 2
- Parking features: Asphalt, Garage Door Opener, On Site, Garage Owned, Attached, Garage
- Attached garage spaces: 2
- Has uncovered spaces: Yes
Accessibility
- Accessibility features: No Disability Access
Features
- Stories: 2
- Patio & porch: Patio
- Fencing: Fenced
Lot
- Size: 0.58 Acres
- Dimensions: 115X204
- Features: Landscaped, Wooded, Mature Trees
Details
- Parcel number: 0530203034
- Special conditions: None
- Other equipment: Water-Softener Owned, Ceiling Fan(s), Sump Pump, Backup Sump Pump;
Construction
Type & style
- Home type: SingleFamily
- Architectural style: Colonial
- Property subtype: Single Family Residence
Materials
- Brick, Cedar
- Foundation: Concrete Perimeter
- Roof: Asphalt
Condition
- New construction: No
- Year built: 1964
Utilities & green energy
- Electric: Circuit Breakers, 200+ Amp Service
- Sewer: Public Sewer
- Water: Lake Michigan, Public
Community & neighborhood
Security
- Security features: Carbon Monoxide Detector(s)
Community
- Community features: Park, Lake, Street Paved
Location
- Region: Wheaton
- Subdivision: Arrowhead
HOA & financial
HOA
- Services included: None
Other
Other facts
- Listing terms: VA
- Ownership: Fee Simple
Price history
| Date | Event | Price |
|---|---|---|
| 5/16/2025 | Sold | $915,000+1.8%$298/sqft |
Source: | ||
| 4/17/2025 | Contingent | $899,000$293/sqft |
Source: | ||
| 4/12/2025 | Listed for sale | $899,000+54.5%$293/sqft |
Source: | ||
| 7/14/2016 | Sold | $582,000-3%$189/sqft |
Source: | ||
| 6/15/2016 | Pending sale | $599,900$195/sqft |
Source: Realstar Realty Inc #09233750 Report a problem | ||
Public tax history
| Year | Property taxes | Tax assessment |
|---|---|---|
| 2024 | $12,975 +4.4% | $230,273 +8.6% |
| 2023 | $12,432 +3.3% | $211,960 +5.8% |
| 2022 | $12,032 +3.2% | $200,310 +2.4% |
Find assessor info on the county website
Neighborhood: 60189
Nearby schools
GreatSchools rating
- 9/10Wiesbrook Elementary SchoolGrades: K-5Distance: 0.3 mi
- 7/10Hubble Middle SchoolGrades: 6-8Distance: 1.9 mi
- 9/10Wheaton Warrenville South High SchoolGrades: 9-12Distance: 0.8 mi
Schools provided by the listing agent
- Elementary: Wiesbrook Elementary School
- Middle: Hubble Middle School
- High: Wheaton Warrenville South H S
- District: 200
Source: MRED as distributed by MLS GRID. This data may not be complete. We recommend contacting the local school district to confirm school assignments for this home.
Get a cash offer in 3 minutes
Find out how much your home could sell for in as little as 3 minutes with a no-obligation cash offer.
Estimated market value$1,034,100
Get a cash offer in 3 minutes
Find out how much your home could sell for in as little as 3 minutes with a no-obligation cash offer.
Estimated market value
$1,034,100


