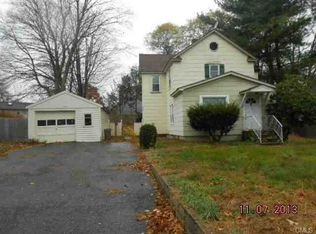Cute as a button! This charming 3 bedroom Cape Cod home with large front porch is fully updated and is a short walk to the Danbury town park on Candlewood Lake. It features an attractive kitchen with granite counters and access to the dining room. Dining room features slider leading to sizable rear deck overlooking level backyard with privacy. Master bedroom and two other bedrooms are upstairs with ample room, closet space, and a bathroom. Home also features central air, city water, and natural gas heat. This home is a true value that shouldn't be overlooked.
This property is off market, which means it's not currently listed for sale or rent on Zillow. This may be different from what's available on other websites or public sources.
