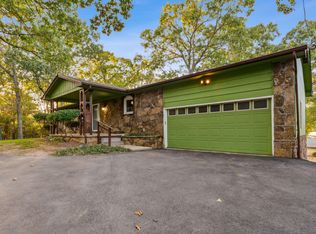Closed
Price Unknown
26998 Rocky Top Rd., Shell Knob, MO 65747
5beds
3,532sqft
Single Family Residence
Built in 1978
0.72 Acres Lot
$804,600 Zestimate®
$--/sqft
$2,633 Estimated rent
Home value
$804,600
$716,000 - $901,000
$2,633/mo
Zestimate® history
Loading...
Owner options
Explore your selling options
What's special
Truly one of a kind Table Rock Lake home. This home exudes character from the stone exterior, interior stone accents and archways, cedar lined vaulted ceiling, one of a kind staircase railing, raw edge stairs, beautiful lighting...it is incredible. The timeless details of this home are impeccable. When you walk in you are in complete awe of the design but also the view! Large open concept living, dining, and kitchen with a fireplace insert. Master bedroom has its own wood burning fireplace, a walk in closet, an incredibly designed bathroom, and the cutest little glass sunroom. Three more bedrooms (all with walk in closets), a full bath and laundry room complete the upstairs. All the bathrooms look like something out of a magazine! Downstairs has a large family room with yet another wood burning fireplace, the 5th bedroom, and a full bath. Oversized 3 car garage with a heated and cooled workshop room. Very nice large shop building with an adorable porch that runs the length of the building complete with lake views! To say this house is tidy is an understatement and that goes for garage and shop too!! All this and a park like setting with simply beautiful landscaping. Boat slip available for an additional $55K is just a buggy ride away.
Zillow last checked: 8 hours ago
Listing updated: July 17, 2025 at 03:42pm
Listed by:
Kari Bass 417-236-8597,
RE/MAX Lakeside
Bought with:
James Alan Cotton, 2016023208
Schulze Real Estate
Source: SOMOMLS,MLS#: 60243535
Facts & features
Interior
Bedrooms & bathrooms
- Bedrooms: 5
- Bathrooms: 3
- Full bathrooms: 3
Primary bedroom
- Area: 269.83
- Dimensions: 22.3 x 12.1
Bedroom 2
- Area: 145.2
- Dimensions: 12.1 x 12
Bedroom 3
- Area: 144.78
- Dimensions: 12.7 x 11.4
Bedroom 4
- Area: 113.23
- Dimensions: 11.2 x 10.11
Bedroom 5
- Area: 151.28
- Dimensions: 12.4 x 12.2
Garage
- Area: 758.52
- Dimensions: 30.1 x 25.2
Great room
- Description: Open Living/Dining/Kitchen
- Area: 497.84
- Dimensions: 39.2 x 12.7
Laundry
- Area: 72.6
- Dimensions: 12.1 x 6
Living room
- Area: 677.31
- Dimensions: 32.1 x 21.1
Other
- Description: Small Room Off Bedroom 3
- Area: 46.8
- Dimensions: 7.8 x 6
Other
- Description: Sitting area off basement bedroom.
- Area: 74.76
- Dimensions: 8.9 x 8.4
Sun room
- Description: Sun Roof Off Master
- Area: 70.24
- Dimensions: 12.11 x 5.8
Workshop
- Description: Workshop off garage. Area is heated & cooled.
- Area: 132.16
- Dimensions: 11.8 x 11.2
Heating
- Heat Pump, Fireplace(s), Electric, Wood
Cooling
- Attic Fan, Ceiling Fan(s), Heat Pump
Appliances
- Included: Dishwasher, Free-Standing Electric Oven, Exhaust Fan, Microwave, Water Softener Owned, Refrigerator, Electric Water Heater, Disposal, Water Filtration
- Laundry: In Basement, W/D Hookup
Features
- Walk-in Shower, Quartz Counters, Internet - Satellite, Soaking Tub, Granite Counters, Vaulted Ceiling(s), Walk-In Closet(s)
- Flooring: Carpet, Vinyl, Tile
- Windows: Skylight(s), Window Treatments, Double Pane Windows
- Basement: Walk-Out Access,Exterior Entry,Partially Finished,Full
- Attic: Access Only:No Stairs
- Has fireplace: Yes
- Fireplace features: Family Room, Blower Fan, Basement, Two or More, Wood Burning, Rock, Glass Doors, Great Room, Insert, Living Room
Interior area
- Total structure area: 4,487
- Total interior livable area: 3,532 sqft
- Finished area above ground: 2,194
- Finished area below ground: 1,338
Property
Parking
- Total spaces: 3
- Parking features: Parking Pad, Parking Space, Workshop in Garage, Side By Side, Private, Paved, Oversized, Golf Cart Garage, Garage Faces Side, Garage Door Opener, Driveway, Boat, Basement, Additional Parking
- Attached garage spaces: 3
- Has uncovered spaces: Yes
Features
- Levels: One
- Stories: 1
- Patio & porch: Glass Enclosed, Covered, Side Porch, Rear Porch, Front Porch, Deck
- Exterior features: Rain Gutters
- Fencing: None
- Has view: Yes
- View description: Panoramic, Lake, Water
- Has water view: Yes
- Water view: Lake,Water
- Waterfront features: Waterfront, Lake Front
Lot
- Size: 0.72 Acres
- Features: Landscaped, Secluded, Waterfront, Paved, Dead End Street, Adjoins Government Land
Details
- Parcel number: 0023010110040070001000
Construction
Type & style
- Home type: SingleFamily
- Property subtype: Single Family Residence
Materials
- Stone
- Foundation: Slab
- Roof: Composition
Condition
- Year built: 1978
Utilities & green energy
- Sewer: Septic Tank
- Water: Private
Community & neighborhood
Security
- Security features: Smoke Detector(s), Fire Alarm
Location
- Region: Shell Knob
- Subdivision: Whispering Oaks
Other
Other facts
- Listing terms: Cash,Conventional
Price history
| Date | Event | Price |
|---|---|---|
| 7/21/2023 | Sold | -- |
Source: | ||
| 5/26/2023 | Pending sale | $699,000$198/sqft |
Source: | ||
Public tax history
| Year | Property taxes | Tax assessment |
|---|---|---|
| 2025 | -- | $4,826 |
| 2024 | $243 | $4,826 |
| 2023 | $243 | $4,826 |
Find assessor info on the county website
Neighborhood: 65747
Nearby schools
GreatSchools rating
- NAEunice Thomas Elementary SchoolGrades: PK-2Distance: 17.6 mi
- 8/10Cassville Middle SchoolGrades: 6-8Distance: 17.6 mi
- 5/10Cassville High SchoolGrades: 9-12Distance: 17.6 mi
Schools provided by the listing agent
- Elementary: Shell Knob
- Middle: Shell Knob
- High: Cassville
Source: SOMOMLS. This data may not be complete. We recommend contacting the local school district to confirm school assignments for this home.
