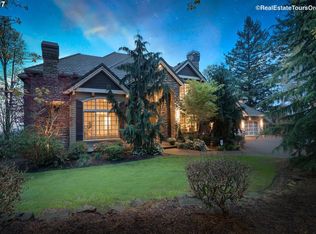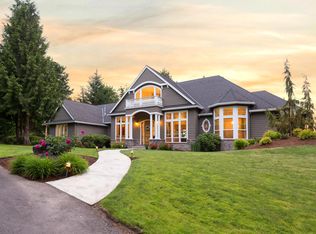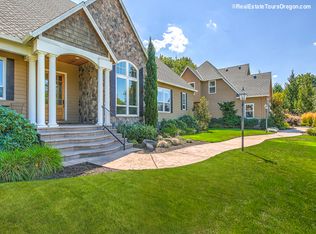Privacy, quality & security are found in this gated estate with dramatic panoramic views. Great room floorplan offering master on the main, handsome main level office, lower level entertainment mecca including theatre & more. Minutes to downtown Sherwood. Expansive covered deck and exquisite grounds.Big price reduction; great value, owner says SELL!
This property is off market, which means it's not currently listed for sale or rent on Zillow. This may be different from what's available on other websites or public sources.



