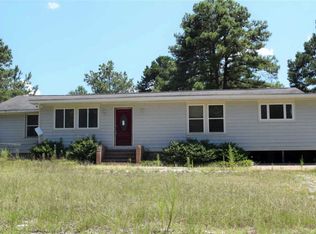Beautifully landscaped, totally fenced, 1.5 acres of total tranquility. Exquisite log home features hardwood floors, lodge type great room with built-in's, bay window and beautiful fireplace, eat in kitchen, large front porch with swing, screened porch and sunroom. Master bedroom has vaulted ceilings, walk-in closet, double vanity w/separate shower and whirlpool tub. Property also includes large cover side porch with basement access, shed and covered RV parking. Must see!
This property is off market, which means it's not currently listed for sale or rent on Zillow. This may be different from what's available on other websites or public sources.
