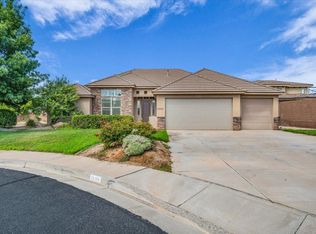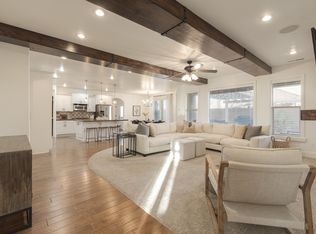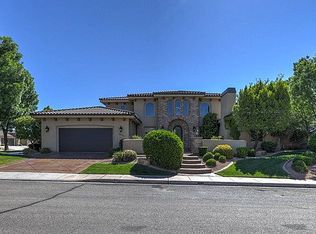Sold
Price Unknown
2699 S 2000 E, St George, UT 84790
6beds
4baths
3,965sqft
Single Family Residence
Built in 2016
0.29 Acres Lot
$989,400 Zestimate®
$--/sqft
$4,046 Estimated rent
Home value
$989,400
$900,000 - $1.09M
$4,046/mo
Zestimate® history
Loading...
Owner options
Explore your selling options
What's special
This beautifully crafted custom home is nestled in the sought after Little Valley community, offering exceptional design and attention to detail throughout. The open living room features built in cabinetry and shelving along with a cozy fireplace. The gourmet kitchen is equipped with high end appliances, huge island, spacious pantry and ample cabinetry. A private office is located just off the entry. Upstairs, a second family room offers additional living space for entertaining. The oversized 4 car garage includes an attached carport for RV parking. The backyard is a desert oasis featuring a sparkling pool with slide and automatic cover, relaxing hot tub and built in gas firepit. A specious covered patio provides plenty of room for outdoor dining. Ideal location! Close proximity to schools, parks, shopping, and more! Enjoy lower utility bills with Dixie Power.
Zillow last checked: 8 hours ago
Listing updated: September 12, 2025 at 12:44pm
Listed by:
RYAN M KRAMER 435-229-3653,
RE/MAX ASSOCIATES ST GEORGE
Bought with:
JERRY E CLOWARD, 5493884-SA
WHITE CROW REAL ESTATE
Source: WCBR,MLS#: 25-262131
Facts & features
Interior
Bedrooms & bathrooms
- Bedrooms: 6
- Bathrooms: 4
Primary bedroom
- Level: Main
Bedroom 2
- Level: Main
Bedroom 3
- Level: Second
Bedroom 4
- Level: Second
Bedroom 5
- Level: Second
Bedroom 6
- Level: Second
Bathroom
- Level: Main
Bathroom
- Level: Main
Bathroom
- Level: Second
Bathroom
- Level: Second
Family room
- Level: Second
Living room
- Level: Main
Office
- Level: Main
Heating
- Natural Gas
Cooling
- Central Air
Features
- Number of fireplaces: 1
Interior area
- Total structure area: 3,965
- Total interior livable area: 3,965 sqft
- Finished area above ground: 2,376
Property
Parking
- Total spaces: 6
- Parking features: Attached, Garage Door Opener, RV Access/Parking
- Attached garage spaces: 4
- Carport spaces: 2
- Covered spaces: 6
Features
- Stories: 2
- Has private pool: Yes
Lot
- Size: 0.29 Acres
- Features: Curbs & Gutters, Level
Details
- Parcel number: SGJDRE260
- Zoning description: Residential
Construction
Type & style
- Home type: SingleFamily
- Property subtype: Single Family Residence
Materials
- Brick, Stucco
- Foundation: Slab
- Roof: Tile
Condition
- Built & Standing
- Year built: 2016
Utilities & green energy
- Water: Culinary
- Utilities for property: Dixie Power, Electricity Connected, Natural Gas Connected
Community & neighborhood
Community
- Community features: Sidewalks
Location
- Region: St George
- Subdivision: JEDORA ESTATES
HOA & financial
HOA
- Has HOA: No
Other
Other facts
- Listing terms: FHA,Conventional,Cash,1031 Exchange
- Road surface type: Paved
Price history
| Date | Event | Price |
|---|---|---|
| 9/12/2025 | Sold | -- |
Source: WCBR #25-262131 Report a problem | ||
| 8/19/2025 | Pending sale | $1,050,000$265/sqft |
Source: WCBR #25-262131 Report a problem | ||
| 8/8/2025 | Listing removed | $1,050,000$265/sqft |
Source: WCBR #25-262131 Report a problem | ||
| 7/11/2025 | Price change | $1,050,000-3.2%$265/sqft |
Source: WCBR #25-262131 Report a problem | ||
| 7/8/2025 | Listed for sale | $1,085,000$274/sqft |
Source: | ||
Public tax history
| Year | Property taxes | Tax assessment |
|---|---|---|
| 2024 | $3,317 -4.4% | $488,125 -5.9% |
| 2023 | $3,470 -3.5% | $518,485 +2.6% |
| 2022 | $3,597 +13.5% | $505,340 +38.4% |
Find assessor info on the county website
Neighborhood: 84790
Nearby schools
GreatSchools rating
- 8/10Crimson View SchoolGrades: PK-5Distance: 1.3 mi
- 7/10Sunrise Ridge Intermediate SchoolGrades: 6-7Distance: 0.7 mi
- 7/10Desert Hills High SchoolGrades: 10-12Distance: 1.6 mi
Schools provided by the listing agent
- Elementary: Crimson View Elementary
- Middle: Desert Hills Middle
- High: Desert Hills High
Source: WCBR. This data may not be complete. We recommend contacting the local school district to confirm school assignments for this home.
Sell with ease on Zillow
Get a Zillow Showcase℠ listing at no additional cost and you could sell for —faster.
$989,400
2% more+$19,788
With Zillow Showcase(estimated)$1,009,188


