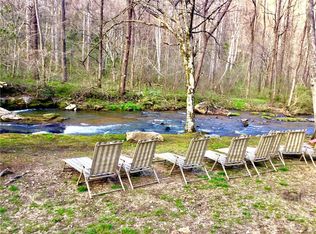Closed
$450,000
2699 Pearson Falls Rd, Saluda, NC 28773
2beds
1,271sqft
Single Family Residence
Built in 1940
0.7 Acres Lot
$472,700 Zestimate®
$354/sqft
$1,692 Estimated rent
Home value
$472,700
$430,000 - $515,000
$1,692/mo
Zestimate® history
Loading...
Owner options
Explore your selling options
What's special
Nestled in Saluda, NC, a tranquil living experience on the banks of the Pacolet River awaits. A captivating waterfall view and the soothing sounds of the river create a harmonious atmosphere. The cottage, with 2 bedrooms, an office, and one and a half bathrooms, seamlessly blends with its idyllic surroundings. A workshop caters to hobbies and projects, offering a versatile space for creative pursuits. Pet owners will appreciate the invisible dog fence, ensuring a safe environment for furry friends to roam freely. Gather around the firepit, enjoy the deck's stunning views, or unwind in the hot tub. Stay connected with high-speed fiber optic internet. It's more than a home; it's a retreat where the rhythm of the river and modern amenities coexist. Experience the magic of living by the river, where every day is a celebration of nature's wonders. Don't miss the opportunity to make this enchanting property your own—a place where the symphony of the river becomes the soundtrack of your life.
Zillow last checked: 8 hours ago
Listing updated: February 13, 2024 at 02:09pm
Listing Provided by:
Kathy Toomey Kathy@KathyToomey.com,
New View Realty
Bought with:
September Ferguson Fisher
Fisher Realty - 10 Park Place
Source: Canopy MLS as distributed by MLS GRID,MLS#: 4100901
Facts & features
Interior
Bedrooms & bathrooms
- Bedrooms: 2
- Bathrooms: 2
- Full bathrooms: 1
- 1/2 bathrooms: 1
- Main level bedrooms: 2
Primary bedroom
- Level: Main
- Area: 219.71 Square Feet
- Dimensions: 19' 8" X 11' 2"
Bedroom s
- Features: Walk-In Closet(s)
- Level: Main
- Area: 143.79 Square Feet
- Dimensions: 13' 11" X 10' 4"
Bathroom half
- Level: Main
Bathroom full
- Level: Main
Great room
- Features: Open Floorplan
- Level: Main
- Area: 349.74 Square Feet
- Dimensions: 18' 4" X 19' 1"
Laundry
- Level: Main
- Area: 65.72 Square Feet
- Dimensions: 8' 8" X 7' 7"
Office
- Level: Main
- Area: 83.06 Square Feet
- Dimensions: 8' 8" X 9' 7"
Heating
- Central, Electric, Heat Pump
Cooling
- Central Air, Electric, Heat Pump
Appliances
- Included: Dishwasher, Electric Range, Electric Water Heater, Microwave, Refrigerator
- Laundry: Laundry Room, Main Level
Features
- Open Floorplan
- Flooring: Carpet, Tile, Vinyl
- Doors: Pocket Doors, Sliding Doors
- Has basement: No
- Fireplace features: Gas, Gas Log, Gas Unvented, Great Room, Propane
Interior area
- Total structure area: 1,271
- Total interior livable area: 1,271 sqft
- Finished area above ground: 1,271
- Finished area below ground: 0
Property
Parking
- Parking features: Driveway
- Has uncovered spaces: Yes
Features
- Levels: One
- Stories: 1
- Patio & porch: Covered, Deck, Rear Porch
- Exterior features: Fire Pit, Outdoor Shower
- Fencing: Invisible
- Has view: Yes
- View description: Water, Year Round
- Has water view: Yes
- Water view: Water
- Waterfront features: Other - See Remarks, River Front, Waterfront
- Body of water: Pacolet River
Lot
- Size: 0.70 Acres
- Features: Flood Plain/Bottom Land, Level, Wooded, Views
Details
- Additional structures: Workshop
- Parcel number: P587
- Zoning: MX
- Special conditions: Standard
Construction
Type & style
- Home type: SingleFamily
- Architectural style: Bungalow,Cabin
- Property subtype: Single Family Residence
Materials
- Vinyl
- Foundation: Crawl Space
- Roof: Aluminum
Condition
- New construction: No
- Year built: 1940
Utilities & green energy
- Sewer: Septic Installed
- Water: Shared Well
- Utilities for property: Electricity Connected, Fiber Optics, Propane, Wired Internet Available
Community & neighborhood
Location
- Region: Saluda
- Subdivision: None
Other
Other facts
- Listing terms: Cash,Conventional,FHA,USDA Loan,VA Loan
- Road surface type: Asphalt, Paved
Price history
| Date | Event | Price |
|---|---|---|
| 2/13/2024 | Sold | $450,000$354/sqft |
Source: | ||
| 1/18/2024 | Listed for sale | $450,000+7.1%$354/sqft |
Source: | ||
| 2/17/2023 | Sold | $420,000-11.6%$330/sqft |
Source: Public Record Report a problem | ||
| 7/31/2022 | Listing removed | -- |
Source: | ||
| 6/17/2022 | Price change | $475,000-2.1%$374/sqft |
Source: | ||
Public tax history
| Year | Property taxes | Tax assessment |
|---|---|---|
| 2024 | $1,001 +1.4% | $137,133 |
| 2023 | $987 +4.3% | $137,133 |
| 2022 | $946 +0.7% | $137,133 |
Find assessor info on the county website
Neighborhood: 28773
Nearby schools
GreatSchools rating
- 7/10Saluda Elementary SchoolGrades: PK-5Distance: 1.3 mi
- 4/10Polk County Middle SchoolGrades: 6-8Distance: 10.6 mi
- 4/10Polk County High SchoolGrades: 9-12Distance: 8.9 mi
Schools provided by the listing agent
- Elementary: Saluda
- Middle: Polk
- High: Polk
Source: Canopy MLS as distributed by MLS GRID. This data may not be complete. We recommend contacting the local school district to confirm school assignments for this home.

Get pre-qualified for a loan
At Zillow Home Loans, we can pre-qualify you in as little as 5 minutes with no impact to your credit score.An equal housing lender. NMLS #10287.
