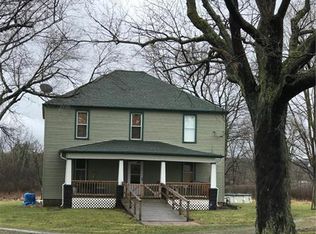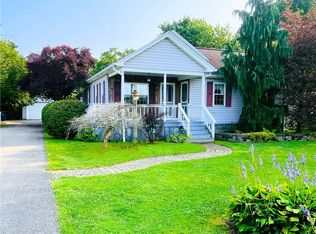<p><span style="font-size:12.0pt;">Nearly 2800 s/f of unparalleled distinction & enviable elegance proudly radiate from this architecturally pleasing custom-built English Tudor privately situated on 4 neatly manicured acres. Grounds offer an undeniably unique park-like setting<span> </span>embellished with uncompromising cut limestone accents including a rockfaced retaining wall/planter and outdoor staircase lined with decorative balustrades. The masterfully appointed exterior design superbly showcases enduring Tudor & Stone architecture, multiple roof lines, and cut limestone window sills. Sophistication and grandeur radiate from the alluring entry as you rise to meet the decorative glass front door flanked with side lights and crowned with triple trapezoidal windows. Inside, lavish appointments are introduced by a commanding 2-story foyer graced with a modern chandelier and complimented with an asymmetrical assemblage of trapezoidal windows further defining an exposed staircase. A gambrel ceiling adorns a privately situated, beautifully appointed formal living room underscored in neutral flooring and accentuated with symmetrical triple casement windows on each end.<span> </span>Enviable eat-in kitchen is underscored and encircled in crisp ceramic tile and showcases abundant dark wood cabinetry, resilient granite countertops and recessed lighting. East-facing formal dining room is infused by the morning sun and is an ideal place for holiday gatherings. Kitchen transitions into a mudroom guarding a spacious 2-car garage and offering additional storage and convenient utility sink w/ granite counter. A sensationally-sized family room adds a touch of rustic flair and brings the outdoors in! Partially perimetered in walls of windows and anchored by a commanding floor-to-ceiling stone fireplace and timber beamed ceiling, this versatile room is great for entertaining as it overlooks stunning outdoor visuals and abundant wildlife while providing prompt access to a private rear patio. An opulent half bath showcases bright white cabinetry, coordinating marble flooring and a rich contrasting granite countertop, completing the main level. Ascending the staircase, rest and relaxation await in 3 comfortable bedrooms with walk-in closets. Exquisite owner's suite is accompanied by his and hers walk-in closets, oversized laundry room with 3 walls of oak cabinetry, granite counters and matching flooring, and an undeniably luxurious en-suite bathroom flaunting a marble encircled jetted tub, custom leaded glass window, marble floors, oversized oak vanity w/ make-up station, marble countertop and a private shower room completely encircled in marble.<span> </span>Another centrally located full bath adorned in marble occupies the hallway, completing the second level. Living space continues into a finished, professionally waterproofed basement hosting a satisfyingly-spacious family room/game room, abundant storage, 2<sup>nd</sup> kitchen encircled in oak cabinetry and granite counters, bonus room and a spa-inspired marble sauna room with shower.<span> </span>Other amenities include a 2-car attached garage, security system, updated roof, paved governors driveway, and a dual fuel wood/gas HVAC system. Ideally located minutes to I-79 and I-376.<span> </span>Call Renee Dean for a complimentary tour of this immaculately maintained custom Tudor, sure to please the most discrimination Buyer.</span></p>
This property is off market, which means it's not currently listed for sale or rent on Zillow. This may be different from what's available on other websites or public sources.


