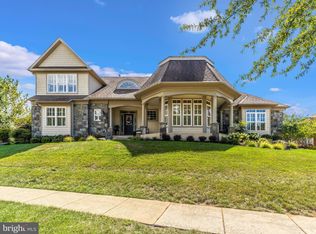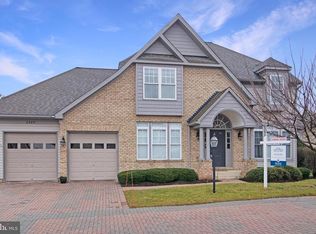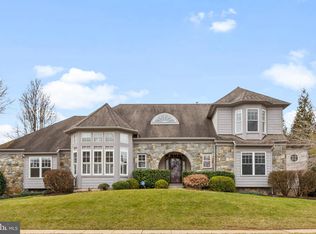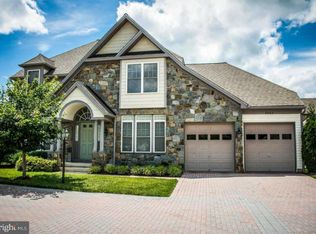Sold for $759,900 on 05/31/24
$759,900
2699 Monocacy Ford Rd, Frederick, MD 21701
3beds
5,139sqft
Single Family Residence
Built in 2006
9,733 Square Feet Lot
$786,900 Zestimate®
$148/sqft
$3,436 Estimated rent
Home value
$786,900
$732,000 - $850,000
$3,436/mo
Zestimate® history
Loading...
Owner options
Explore your selling options
What's special
No detail overlooked in this home, exceptionally well maintained and professionally decorated with tasteful colors and high-end finishes including beautiful wood floors throughout, glass-paneled pocket doors in the dining room, wood plantation shutters on every window, hand-painted accent tiles from Italy, a 4 foot extension on the garage and family room, 32 foot covered rear porch with slate flooring and a natural gas plumbed grill, Tray ceilings, central vac, custom wood and granite bar in the rec-room, a designated media room and a floorplan that makes living on one level, easy, elegant and comfortable all at the same time. Perfectly located at the top of the Island. The neighborhood has beautiful landscaping throughout with paths that border the Monocacy river and protected parklands, a community center with a lap and play pool, tennis and pickleball courts, tot-lots and boasts 2 notable restaurants. Just minutes from Rt 15 north and south, downtown Frederick, and multiple grocery and specialty stores.
Zillow last checked: 8 hours ago
Listing updated: June 01, 2024 at 08:49am
Listed by:
Jennifer Grove 301-788-1887,
Bach Real Estate
Bought with:
Jennifer Grove, 530494
Bach Real Estate
Source: Bright MLS,MLS#: MDFR2045756
Facts & features
Interior
Bedrooms & bathrooms
- Bedrooms: 3
- Bathrooms: 4
- Full bathrooms: 3
- 1/2 bathrooms: 1
- Main level bathrooms: 2
- Main level bedrooms: 1
Basement
- Area: 2505
Heating
- Forced Air, Natural Gas
Cooling
- Central Air, Ceiling Fan(s), Electric
Appliances
- Included: Microwave, Central Vacuum, Cooktop, Dishwasher, Disposal, Dryer, Self Cleaning Oven, Oven, Oven/Range - Electric, Refrigerator, Washer, Water Heater, Gas Water Heater
- Laundry: Main Level
Features
- Bar, Breakfast Area, Built-in Features, Cedar Closet(s), Ceiling Fan(s), Chair Railings, Crown Molding, Entry Level Bedroom, Family Room Off Kitchen, Floor Plan - Traditional, Formal/Separate Dining Room, Eat-in Kitchen, Kitchen - Gourmet, Kitchen Island, Kitchen - Table Space, Primary Bath(s), Recessed Lighting, Bathroom - Stall Shower, Bathroom - Tub Shower, Upgraded Countertops, Walk-In Closet(s), Wine Storage, Central Vacuum, Pantry, Wainscotting, 9'+ Ceilings, 2 Story Ceilings, Dry Wall, Vaulted Ceiling(s)
- Flooring: Ceramic Tile, Hardwood, Wood
- Doors: French Doors, Insulated, Six Panel, Storm Door(s)
- Windows: Bay/Bow, Double Hung, Double Pane Windows, Insulated Windows, Screens, Transom, Window Treatments
- Basement: Full,Finished,Heated,Improved,Interior Entry,Exterior Entry,Concrete,Shelving,Walk-Out Access,Workshop
- Number of fireplaces: 2
- Fireplace features: Glass Doors, Gas/Propane, Mantel(s), Screen, Wood Burning
Interior area
- Total structure area: 5,851
- Total interior livable area: 5,139 sqft
- Finished area above ground: 3,346
- Finished area below ground: 1,793
Property
Parking
- Total spaces: 4
- Parking features: Garage Faces Rear, Garage Door Opener, Inside Entrance, Oversized, Attached, Driveway, Off Street, On Street
- Attached garage spaces: 2
- Uncovered spaces: 2
- Details: Garage Sqft: 490
Accessibility
- Accessibility features: Other
Features
- Levels: Two and One Half
- Stories: 2
- Patio & porch: Porch
- Exterior features: Barbecue, Sidewalks
- Pool features: Community
- Has spa: Yes
- Spa features: Bath
- Fencing: Panel,Back Yard,Vinyl,Full
Lot
- Size: 9,733 sqft
- Features: Corner Lot/Unit
Details
- Additional structures: Above Grade, Below Grade
- Parcel number: 1102251043
- Zoning: R
- Special conditions: Standard
Construction
Type & style
- Home type: SingleFamily
- Architectural style: Cape Cod
- Property subtype: Single Family Residence
Materials
- Brick, Vinyl Siding
- Foundation: Concrete Perimeter
Condition
- Excellent
- New construction: No
- Year built: 2006
Details
- Builder name: Wormald
Utilities & green energy
- Sewer: Public Sewer
- Water: Public
- Utilities for property: Cable Connected, Cable
Community & neighborhood
Community
- Community features: Pool
Location
- Region: Frederick
- Subdivision: Mill Island At Worman's Mill
- Municipality: Frederick City
HOA & financial
HOA
- Has HOA: Yes
- HOA fee: $351 monthly
- Amenities included: Basketball Court, Clubhouse, Common Grounds, Fitness Center, Jogging Path, Meeting Room, Pool, Putting Green, Tennis Court(s), Tot Lots/Playground
- Services included: Common Area Maintenance, Lawn Care Front, Lawn Care Rear, Lawn Care Side, Maintenance Grounds, Management, Pool(s), Recreation Facility
Other
Other facts
- Listing agreement: Exclusive Right To Sell
- Ownership: Fee Simple
Price history
| Date | Event | Price |
|---|---|---|
| 5/31/2024 | Sold | $759,900$148/sqft |
Source: | ||
| 3/26/2024 | Pending sale | $759,900$148/sqft |
Source: | ||
| 3/14/2024 | Listed for sale | $759,900-2.6%$148/sqft |
Source: | ||
| 1/3/2024 | Listing removed | -- |
Source: | ||
| 9/29/2023 | Contingent | $779,999$152/sqft |
Source: | ||
Public tax history
| Year | Property taxes | Tax assessment |
|---|---|---|
| 2025 | $12,603 -95.4% | $685,600 +6.2% |
| 2024 | $271,264 +2389.5% | $645,867 +6.6% |
| 2023 | $10,896 +7.4% | $606,133 +7% |
Find assessor info on the county website
Neighborhood: 21701
Nearby schools
GreatSchools rating
- 6/10Walkersville Elementary SchoolGrades: PK-5Distance: 1.7 mi
- 9/10Walkersville Middle SchoolGrades: 6-8Distance: 2.3 mi
- 5/10Walkersville High SchoolGrades: 9-12Distance: 1.8 mi
Schools provided by the listing agent
- Elementary: Walkersville
- Middle: Walkersville
- High: Walkersville
- District: Frederick County Public Schools
Source: Bright MLS. This data may not be complete. We recommend contacting the local school district to confirm school assignments for this home.

Get pre-qualified for a loan
At Zillow Home Loans, we can pre-qualify you in as little as 5 minutes with no impact to your credit score.An equal housing lender. NMLS #10287.
Sell for more on Zillow
Get a free Zillow Showcase℠ listing and you could sell for .
$786,900
2% more+ $15,738
With Zillow Showcase(estimated)
$802,638


