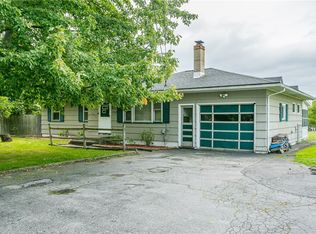The Gathering Place: Picture yourself in this beautifully remodeled and well maintained home which offers an abundance of options for welcoming large gatherings or cozying up with a few of you. While this home has a rural feel, its convenient location near the 531 allows you to be in the city or back home in minutes. Entertaining on the large raised deck at the rear of the home and extending to the pool and fenced area, and the grassy expanse beyond is a joy. You step out onto the large raised deck through the energy efficient sliding glass door in the dining area and near the kitchen. The pool has additional access to a half bath and a half kitchen area complete with stove, refrigerator, counter and cabinet space making it convenient for family and guests alike. From the front, a large entry area with wood-burning stove serves multiple purposes from granting access to the oversized garage, the finished basement with egress window, or the main house. It can also be used as a study/den, home office or playroom with close proximity to the kitchen under a parents watchful eye. An oversized garage, perfect for storing cars, trucks, and RV's, with room for a workshop or throwing a party, connects to the backyard and main entry for easy access and sports a garage door opener with one regular and one oversized door to the front. Upgrades abound in the fully remodeled, efficient kitchen. Custom cabinetry includes a spacious pantry with pullout shelves, newer stainless steel appliances, and new sink and countertops. A window over the kitchen sink allows you to enjoy the parklike setting or keep an eye on the kids, while custom bow window warms the living room and provides plenty of natural light. The spa-like main bath boasts an oversized jetted tub, extended shower with multiple heads and body massage jets, and custom linen cabinet all surrounded by designer tile, radiant heating. Custom bedroom his and her closet upgrades allow for plenty of storage. Tankless hot water heater. Downstairs you'll find a large finished bonus room which might be used as a theatre/tv room, playroom, teen retreat, family room, guest room, or make it the master bedroom retreat with its own on-suite bath. The area includes a separate full bath, as mentioned, and a laundry and storage area. With the installation of some walls it would be easy to create one or two additional bedrooms, a possible in law or rental apartment. You decide!
This property is off market, which means it's not currently listed for sale or rent on Zillow. This may be different from what's available on other websites or public sources.
