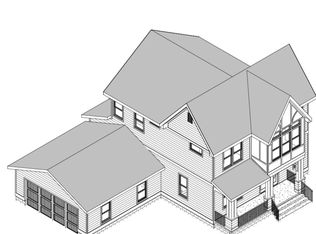Closed
$745,000
2699 Cave Springs Rd, Springfield, TN 37172
3beds
3,196sqft
Single Family Residence, Residential
Built in 2025
2.83 Acres Lot
$745,100 Zestimate®
$233/sqft
$3,873 Estimated rent
Home value
$745,100
$663,000 - $835,000
$3,873/mo
Zestimate® history
Loading...
Owner options
Explore your selling options
What's special
Motivated Sellers! This breathtaking 4,182 sq ft property nestled on 2.8 acres of flat land, offering serene rural views and a peaceful retreat. This elegant home features three spacious bedrooms and four full baths, perfectly blending luxury with functionality. The home’s interior showcases exquisite white oak floors and soaring high ceilings, emphasizing its open and airy design. The arched double front doors make an impressive entrance, leading to a large, light-filled living area with a modern electric fireplace. The expansive kitchen is a chef’s dream, equipped with a built-in range, microwave, and ample counter space for entertaining. Additional features include two dedicated office spaces, a bonus room for added versatility, and a convenient first-floor laundry room. The large garage offers plenty of storage, while the home’s thoughtful layout ensures comfort and convenience throughout. With its blend of refined finishes and stunning natural surroundings, this home is ideal for those seeking luxury and tranquility in a countryside setting. Schedule your tour today!
Zillow last checked: 8 hours ago
Listing updated: May 02, 2025 at 02:24pm
Listing Provided by:
Nakeisha Tate 615-554-7027,
EXIT Master Realty
Bought with:
Kara Cutting, 364760
Compass Tennessee, LLC
Source: RealTracs MLS as distributed by MLS GRID,MLS#: 2804349
Facts & features
Interior
Bedrooms & bathrooms
- Bedrooms: 3
- Bathrooms: 4
- Full bathrooms: 4
- Main level bedrooms: 1
Heating
- Central, Electric
Cooling
- Ceiling Fan(s), Central Air
Appliances
- Included: Built-In Electric Oven, Built-In Electric Range, Cooktop
- Laundry: Electric Dryer Hookup, Washer Hookup
Features
- Ceiling Fan(s), Entrance Foyer, Extra Closets, Open Floorplan, Storage, Walk-In Closet(s), Primary Bedroom Main Floor, High Speed Internet
- Flooring: Wood, Tile
- Basement: Crawl Space
- Number of fireplaces: 1
Interior area
- Total structure area: 3,196
- Total interior livable area: 3,196 sqft
- Finished area above ground: 3,196
Property
Parking
- Total spaces: 4
- Parking features: Garage Door Opener, Attached
- Attached garage spaces: 2
- Uncovered spaces: 2
Features
- Levels: One
- Stories: 2
- Patio & porch: Deck, Covered
Lot
- Size: 2.83 Acres
- Features: Cleared, Level
Details
- Special conditions: Standard
Construction
Type & style
- Home type: SingleFamily
- Property subtype: Single Family Residence, Residential
Materials
- Masonite, Brick
Condition
- New construction: No
- Year built: 2025
Utilities & green energy
- Sewer: Septic Tank
- Water: Public
- Utilities for property: Water Available, Cable Connected
Community & neighborhood
Location
- Region: Springfield
- Subdivision: Cave Springs Homes
Price history
| Date | Event | Price |
|---|---|---|
| 5/2/2025 | Sold | $745,000-6.3%$233/sqft |
Source: | ||
| 4/10/2025 | Contingent | $795,000$249/sqft |
Source: | ||
| 3/25/2025 | Price change | $795,000-4.8%$249/sqft |
Source: | ||
| 3/14/2025 | Listed for sale | $835,000$261/sqft |
Source: | ||
Public tax history
Tax history is unavailable.
Neighborhood: 37172
Nearby schools
GreatSchools rating
- 3/10Crestview Elementary SchoolGrades: K-5Distance: 2.5 mi
- 3/10Coopertown Middle SchoolGrades: 6-8Distance: 3.6 mi
- 3/10Springfield High SchoolGrades: 9-12Distance: 5.7 mi
Schools provided by the listing agent
- Elementary: Crestview Elementary School
- Middle: Coopertown Middle School
- High: Springfield High School
Source: RealTracs MLS as distributed by MLS GRID. This data may not be complete. We recommend contacting the local school district to confirm school assignments for this home.
Get a cash offer in 3 minutes
Find out how much your home could sell for in as little as 3 minutes with a no-obligation cash offer.
Estimated market value
$745,100
