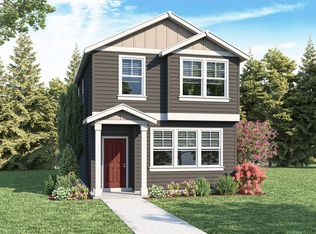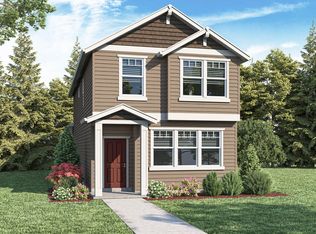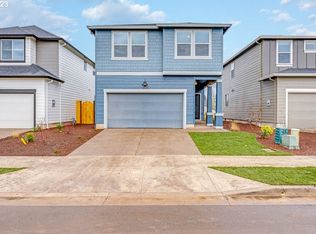Sold
$422,050
2699 26th Loop, Springfield, OR 97477
4beds
1,837sqft
Residential, Single Family Residence
Built in 2023
-- sqft lot
$445,700 Zestimate®
$230/sqft
$2,732 Estimated rent
Home value
$445,700
$423,000 - $468,000
$2,732/mo
Zestimate® history
Loading...
Owner options
Explore your selling options
What's special
$12K CLOSING COST CREDIT W/AFFILIATED LENDER!!! Master Planned Community! Stop by and see us! Sales office open daily, 10a-6p! Corner lot Amber Plan features 4 bedrooms + tech niche space, 2.5 baths and 2 car garage! Quartz countertops, gas range, pantry, premium laminate flooring throughout main level. The primary bedroom has en suite with step-in shower, walk-in closet. New home warranty, Smart Home package included. Community backs to EWEB path and NEW 5-acre city park! Est June Completion!!
Zillow last checked: 8 hours ago
Listing updated: July 11, 2023 at 10:08am
Listed by:
Boo Chanthavong 503-310-6558,
D. R. Horton, Inc Portland,
Carima Torres 360-798-7024,
D. R. Horton, Inc Portland
Bought with:
Adrian Gonsalez, 201214686
Keller Williams Realty Eugene and Springfield
Source: RMLS (OR),MLS#: 23310694
Facts & features
Interior
Bedrooms & bathrooms
- Bedrooms: 4
- Bathrooms: 3
- Full bathrooms: 2
- Partial bathrooms: 1
- Main level bathrooms: 1
Primary bedroom
- Features: Double Sinks, Suite, Walkin Closet, Wallto Wall Carpet
- Level: Upper
Bedroom 2
- Features: Wallto Wall Carpet
- Level: Upper
Bedroom 3
- Features: Wallto Wall Carpet
- Level: Upper
Bedroom 4
- Features: Wallto Wall Carpet
- Level: Upper
Dining room
- Features: Laminate Flooring
- Level: Main
Kitchen
- Features: Disposal, Gas Appliances, Pantry, Laminate Flooring, Quartz
- Level: Main
Living room
- Features: Laminate Flooring
- Level: Main
Heating
- Forced Air 95 Plus
Cooling
- Air Conditioning Ready
Appliances
- Included: Dishwasher, Disposal, Free-Standing Gas Range, Microwave, Plumbed For Ice Maker, Stainless Steel Appliance(s), Gas Appliances, Electric Water Heater
- Laundry: Laundry Room
Features
- Quartz, Soaking Tub, Pantry, Double Vanity, Suite, Walk-In Closet(s), Kitchen Island
- Flooring: Laminate, Vinyl, Wall to Wall Carpet
- Windows: Double Pane Windows, Vinyl Frames
- Basement: Crawl Space
Interior area
- Total structure area: 1,837
- Total interior livable area: 1,837 sqft
Property
Parking
- Total spaces: 2
- Parking features: Driveway, Attached
- Attached garage spaces: 2
- Has uncovered spaces: Yes
Features
- Levels: Two
- Stories: 2
- Patio & porch: Patio
Lot
- Features: Level, SqFt 3000 to 4999
Details
- Parcel number: Not Found
Construction
Type & style
- Home type: SingleFamily
- Property subtype: Residential, Single Family Residence
Materials
- Cement Siding
- Foundation: Concrete Perimeter, Stem Wall
- Roof: Composition
Condition
- New Construction
- New construction: Yes
- Year built: 2023
Details
- Warranty included: Yes
Utilities & green energy
- Gas: Gas
- Sewer: Public Sewer
- Water: Public
Community & neighborhood
Security
- Security features: Security System Owned
Location
- Region: Springfield
HOA & financial
HOA
- Has HOA: Yes
- HOA fee: $22 monthly
- Amenities included: Management
- Second HOA fee: $493 one time
Other
Other facts
- Listing terms: Cash,Conventional,FHA,VA Loan
- Road surface type: Paved
Price history
| Date | Event | Price |
|---|---|---|
| 7/6/2023 | Sold | $422,050+0.5%$230/sqft |
Source: | ||
| 5/20/2023 | Pending sale | $419,995$229/sqft |
Source: | ||
| 4/18/2023 | Listed for sale | $419,995$229/sqft |
Source: | ||
Public tax history
| Year | Property taxes | Tax assessment |
|---|---|---|
| 2025 | $4,908 +1.6% | $267,631 +3% |
| 2024 | $4,828 +345.6% | $259,836 +339.5% |
| 2023 | $1,083 | $59,124 |
Find assessor info on the county website
Neighborhood: 97477
Nearby schools
GreatSchools rating
- 3/10Yolanda Elementary SchoolGrades: K-5Distance: 0.5 mi
- 5/10Briggs Middle SchoolGrades: 6-8Distance: 0.5 mi
- 5/10Thurston High SchoolGrades: 9-12Distance: 3.3 mi
Schools provided by the listing agent
- Elementary: Yolanda
- Middle: Briggs
- High: Thurston
Source: RMLS (OR). This data may not be complete. We recommend contacting the local school district to confirm school assignments for this home.
Get pre-qualified for a loan
At Zillow Home Loans, we can pre-qualify you in as little as 5 minutes with no impact to your credit score.An equal housing lender. NMLS #10287.
Sell for more on Zillow
Get a Zillow Showcase℠ listing at no additional cost and you could sell for .
$445,700
2% more+$8,914
With Zillow Showcase(estimated)$454,614


