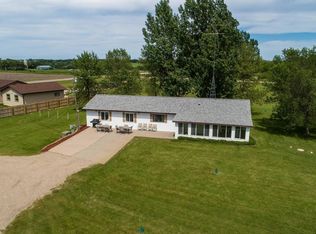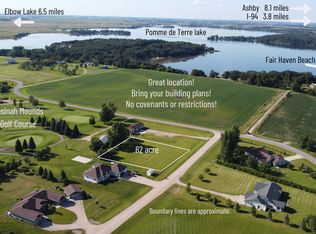Closed
$319,000
26985 Grand View Rd, Elbow Lake, MN 56531
5beds
2,134sqft
Single Family Residence
Built in 1980
0.92 Acres Lot
$316,700 Zestimate®
$149/sqft
$2,122 Estimated rent
Home value
$316,700
Estimated sales range
Not available
$2,122/mo
Zestimate® history
Loading...
Owner options
Explore your selling options
What's special
Beautifully Remodeled 5-Bedroom Home Overlooking Tipsinah Mounds Golf Course!
This stunning 5-bedroom, 2-bath home, fully remodeled in 2023, offers modern comfort in a prime location! Nestled along the edge of Tipsinah Mounds Golf Course, this home boasts incredible views and a peaceful setting, perfect for golf enthusiasts and nature lovers alike. Inside, you’ll find a spacious open-concept kitchen, dining, and living area, designed for effortless entertaining and everyday living. The large family room provides even more space to gather and relax, making this home ideal for families or those who love to host. Beyond the golf course, outdoor adventures await—Fair Haven Beach on Pomme de Terre Lake is less than a mile away, offering swimming, boating, and lakeside relaxation just minutes from your door. Whether you're looking for a turnkey rental property or a permanent home, this one has it all. With its modern updates, breathtaking views, and unbeatable location, this home is a rare find. Schedule your showing today and experience golf course living at its finest!
Zillow last checked: 8 hours ago
Listing updated: June 11, 2025 at 02:08pm
Listed by:
Sarah House 218-770-0567,
Century 21 Atwood
Bought with:
Nasir Gabeyre
Northstar Real Estate Associates
Source: NorthstarMLS as distributed by MLS GRID,MLS#: 6602540
Facts & features
Interior
Bedrooms & bathrooms
- Bedrooms: 5
- Bathrooms: 2
- 3/4 bathrooms: 2
Bedroom 1
- Level: Main
- Area: 106.57 Square Feet
- Dimensions: 8.8x12.11
Bedroom 2
- Level: Main
- Area: 99.75 Square Feet
- Dimensions: 8.11x12.3
Bedroom 3
- Level: Main
- Area: 124.63 Square Feet
- Dimensions: 10.3x12.1
Bedroom 4
- Level: Main
- Area: 159.58 Square Feet
- Dimensions: 10.10x15.8
Bedroom 5
- Level: Main
- Area: 81.6 Square Feet
- Dimensions: 8.5x9.6
Bathroom
- Level: Main
- Area: 71.25 Square Feet
- Dimensions: 7.5x9.5
Bathroom
- Level: Main
- Area: 38.95 Square Feet
- Dimensions: 9.5x4.1
Kitchen
- Level: Main
- Area: 189 Square Feet
- Dimensions: 12.6x15
Living room
- Level: Main
- Area: 186.96 Square Feet
- Dimensions: 12.3x15.2
Heating
- Ductless Mini-Split, Forced Air, Heat Pump, Other
Cooling
- Central Air
Appliances
- Included: Dishwasher, Dryer, Electric Water Heater, Exhaust Fan, Microwave, Range, Refrigerator, Washer, Water Softener Rented
Features
- Basement: Crawl Space,Sump Pump
- Has fireplace: No
Interior area
- Total structure area: 2,134
- Total interior livable area: 2,134 sqft
- Finished area above ground: 2,134
- Finished area below ground: 0
Property
Parking
- Parking features: Gravel
Accessibility
- Accessibility features: None
Features
- Levels: One
- Stories: 1
- Fencing: Wood
Lot
- Size: 0.92 Acres
- Dimensions: 150 x 280
- Features: Corner Lot, On Golf Course, Wooded
Details
- Foundation area: 2080
- Parcel number: 040167700
- Zoning description: Residential-Single Family
Construction
Type & style
- Home type: SingleFamily
- Property subtype: Single Family Residence
Materials
- Vinyl Siding, Block, Frame
- Roof: Asphalt
Condition
- Age of Property: 45
- New construction: No
- Year built: 1980
Utilities & green energy
- Electric: 200+ Amp Service, Power Company: Runestone Electric Association
- Gas: Electric
- Sewer: Mound Septic, Private Sewer
- Water: Private, Well
Community & neighborhood
Location
- Region: Elbow Lake
HOA & financial
HOA
- Has HOA: No
Price history
| Date | Event | Price |
|---|---|---|
| 6/5/2025 | Sold | $319,000-1.8%$149/sqft |
Source: | ||
| 5/27/2025 | Pending sale | $324,900$152/sqft |
Source: | ||
| 5/16/2025 | Price change | $324,900-1.5%$152/sqft |
Source: | ||
| 4/29/2025 | Price change | $329,900-2.9%$155/sqft |
Source: | ||
| 3/13/2025 | Listed for sale | $339,900$159/sqft |
Source: | ||
Public tax history
| Year | Property taxes | Tax assessment |
|---|---|---|
| 2024 | -- | $253,500 |
Find assessor info on the county website
Neighborhood: 56531
Nearby schools
GreatSchools rating
- 7/10West Central Area N. Elementary SchoolGrades: PK-4Distance: 4.9 mi
- 5/10WCA Middle SchoolGrades: 5-8Distance: 6.9 mi
- 7/10West Central Area Sec.Grades: 9-12Distance: 6.9 mi

Get pre-qualified for a loan
At Zillow Home Loans, we can pre-qualify you in as little as 5 minutes with no impact to your credit score.An equal housing lender. NMLS #10287.

