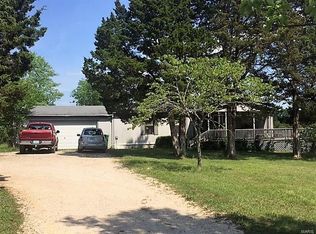Closed
Listing Provided by:
Erica Heffner 636-887-1125,
EXP Realty, LLC
Bought with: Meyer & Company Real Estate
Price Unknown
26982 S Stracks Church Rd #FKA, Wright City, MO 63390
4beds
3,233sqft
Single Family Residence
Built in 1989
9.88 Acres Lot
$623,600 Zestimate®
$--/sqft
$3,466 Estimated rent
Home value
$623,600
$561,000 - $711,000
$3,466/mo
Zestimate® history
Loading...
Owner options
Explore your selling options
What's special
Looking for a large home on beautiful land with a lake? Here it is! This 3,200 sq ft home on almost 10 acres is complete with in-laws quarters and a stocked 4+ acre lake! Chillier nights are coming and you will love warming up in the living room with the wood burning fireplace, while looking out your bay window at the gorgeous lake. The 3-season room (wired for a hot tub!) will be your favorite spot to drink your morning coffee. The main level has a separate in-laws quarters that includes a bedroom, full bath and a loft. Upstairs you will find 3 more bedrooms, including a primary suite with a balcony that looks over the lake. The finished basement adds even more living space! Outside, you will find a large pole barn, a gazebo on the lake, two level deck & chicken coop that duals as a shed in the back half. If that weren’t enough, you will love the geothermal heating/cooling and two car garage. This home is being sold as-is and is perfect for the buyer with vision and handyman skills. Additional Rooms: Sun Room
Zillow last checked: 8 hours ago
Listing updated: May 06, 2025 at 07:07am
Listing Provided by:
Erica Heffner 636-887-1125,
EXP Realty, LLC
Bought with:
Bret W Martin, 2015004195
Meyer & Company Real Estate
Source: MARIS,MLS#: 23045894 Originating MLS: St. Louis Association of REALTORS
Originating MLS: St. Louis Association of REALTORS
Facts & features
Interior
Bedrooms & bathrooms
- Bedrooms: 4
- Bathrooms: 5
- Full bathrooms: 3
- 1/2 bathrooms: 2
- Main level bathrooms: 2
- Main level bedrooms: 1
Primary bedroom
- Features: Floor Covering: Carpeting
- Level: Upper
- Area: 285
- Dimensions: 15x19
Other
- Features: Floor Covering: Carpeting
- Level: Main
- Area: 100
- Dimensions: 10x10
Other
- Features: Floor Covering: Carpeting
- Level: Upper
- Area: 195
- Dimensions: 15x13
Other
- Features: Floor Covering: Carpeting
- Level: Upper
- Area: 195
- Dimensions: 15x13
Dining room
- Features: Floor Covering: Carpeting
- Level: Main
- Area: 143
- Dimensions: 13x11
Family room
- Features: Floor Covering: Carpeting
- Level: Main
- Area: 285
- Dimensions: 15x19
Kitchen
- Features: Floor Covering: Laminate
- Level: Main
- Area: 110
- Dimensions: 10x11
Living room
- Features: Floor Covering: Laminate
- Level: Main
- Area: 361
- Dimensions: 19x19
Office
- Features: Floor Covering: Laminate
- Level: Main
- Area: 165
- Dimensions: 15x11
Sunroom
- Features: Floor Covering: Ceramic Tile
- Level: Main
- Area: 192
- Dimensions: 24x8
Heating
- Forced Air, Geothermal, Heat Pump, Electric
Cooling
- Attic Fan, Ceiling Fan(s), Central Air, Electric, Geothermal
Appliances
- Included: Dishwasher, Water Softener Rented, Electric Water Heater
- Laundry: Main Level
Features
- Tub, Pantry, Entrance Foyer, Workshop/Hobby Area, Bookcases, Coffered Ceiling(s), Central Vacuum, Separate Dining
- Flooring: Carpet, Hardwood
- Doors: Panel Door(s), French Doors
- Windows: Bay Window(s), Wood Frames
- Basement: Partially Finished,Concrete
- Number of fireplaces: 1
- Fireplace features: Living Room, Blower Fan, Circulating, Wood Burning, Recreation Room
Interior area
- Total structure area: 3,233
- Total interior livable area: 3,233 sqft
- Finished area above ground: 3,233
Property
Parking
- Total spaces: 3
- Parking features: Attached, Circular Driveway, Garage, Garage Door Opener, Off Street, Storage, Workshop in Garage
- Attached garage spaces: 2
- Carport spaces: 1
- Covered spaces: 3
- Has uncovered spaces: Yes
Features
- Levels: Two
- Patio & porch: Deck, Glass Enclosed
- Has view: Yes
- Waterfront features: Waterfront, Lake
Lot
- Size: 9.88 Acres
- Features: Level, Suitable for Horses, Views, Waterfront, Wooded
Details
- Additional structures: Gazebo, Pole Barn(s), Shed(s)
- Parcel number: 0431.0000009.000.000
- Special conditions: Standard
- Horses can be raised: Yes
Construction
Type & style
- Home type: SingleFamily
- Architectural style: Traditional,Other
- Property subtype: Single Family Residence
Materials
- Stone Veneer, Brick Veneer, Vinyl Siding
Condition
- Year built: 1989
Utilities & green energy
- Sewer: Septic Tank
- Water: Well
Community & neighborhood
Location
- Region: Wright City
- Subdivision: None
Other
Other facts
- Listing terms: Cash,Conventional
- Ownership: Private
- Road surface type: Concrete
Price history
| Date | Event | Price |
|---|---|---|
| 10/6/2023 | Pending sale | $550,000$170/sqft |
Source: | ||
| 10/5/2023 | Sold | -- |
Source: | ||
| 9/4/2023 | Contingent | $550,000$170/sqft |
Source: | ||
| 8/23/2023 | Listed for sale | $550,000$170/sqft |
Source: | ||
Public tax history
Tax history is unavailable.
Neighborhood: 63390
Nearby schools
GreatSchools rating
- 6/10Wright City West Elementary SchoolGrades: 2-5Distance: 3 mi
- 6/10Wright City Middle SchoolGrades: 6-8Distance: 3 mi
- 6/10Wright City High SchoolGrades: 9-12Distance: 3.3 mi
Schools provided by the listing agent
- Elementary: Wright City East/West
- Middle: Wright City Middle
- High: Wright City High
Source: MARIS. This data may not be complete. We recommend contacting the local school district to confirm school assignments for this home.
Sell for more on Zillow
Get a free Zillow Showcase℠ listing and you could sell for .
$623,600
2% more+ $12,472
With Zillow Showcase(estimated)
$636,072