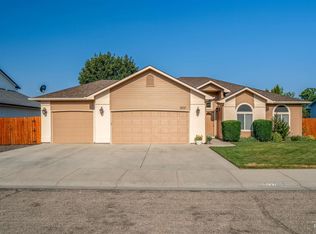Sold
Price Unknown
2698 S Mesa Way, Meridian, ID 83642
4beds
2baths
2,732sqft
Single Family Residence
Built in 1980
4.8 Acres Lot
$999,700 Zestimate®
$--/sqft
$2,850 Estimated rent
Home value
$999,700
$920,000 - $1.10M
$2,850/mo
Zestimate® history
Loading...
Owner options
Explore your selling options
What's special
Imagine a world where you got everything you wanted in a home. The peaceful life that country living provides, combined with the convenience of living in the middle of it all. Lush irrigated pasture, large shop, garden area and views to die for! Inside you'll find a thoughtful remodelled interior with new windows, upgraded flooring, new gas fireplace, granite countertops, bathroom renovation and new carpet. A beautiful makeover with upgrades galore! Sit by the new gas fireplace and watch the wildlife from the huge picture window that fills the space with natural light. Great sustainability and wellness features like a fully-owned solar system that brings your power bill to $5/mo and a brand new water filtration system that creates quality drinking water. The additional parking space and separate entrance to walk-out daylight basement creates a cozy hangout space with room for an office nook. Or, create a multi-generational living space and kitchenette with the plumbing already in place. Upgrade list available
Zillow last checked: 8 hours ago
Listing updated: October 02, 2023 at 10:26am
Listed by:
Mckinsey Mccorkle-swain 208-440-9975,
exp Realty, LLC
Bought with:
Eric Stans
Idaho Premier Properties
Source: IMLS,MLS#: 98888405
Facts & features
Interior
Bedrooms & bathrooms
- Bedrooms: 4
- Bathrooms: 2
- Main level bathrooms: 1
- Main level bedrooms: 2
Primary bedroom
- Level: Main
Bedroom 2
- Level: Main
Bedroom 3
- Level: Lower
Bedroom 4
- Level: Lower
Heating
- Forced Air, Natural Gas
Cooling
- Central Air
Appliances
- Included: Dishwasher, Disposal, Microwave, Oven/Range Freestanding, Refrigerator, Water Softener Owned
Features
- Breakfast Bar, Pantry, Kitchen Island, Quartz Counters, Number of Baths Main Level: 1, Number of Baths Below Grade: 1
- Has basement: No
- Number of fireplaces: 2
- Fireplace features: Two, Gas, Insert, Wood Burning Stove
Interior area
- Total structure area: 2,732
- Total interior livable area: 2,732 sqft
- Finished area above ground: 1,382
- Finished area below ground: 1,350
Property
Parking
- Total spaces: 4
- Parking features: Attached, Carport
- Attached garage spaces: 4
- Has carport: Yes
Features
- Levels: Single with Below Grade
Lot
- Size: 4.80 Acres
- Features: 1 - 4.99 AC, Irrigation Available, Cul-De-Sac
Details
- Parcel number: R4814130400
Construction
Type & style
- Home type: SingleFamily
- Property subtype: Single Family Residence
Materials
- Frame, Wood Siding
Condition
- Year built: 1980
Utilities & green energy
- Sewer: Septic Tank
- Water: Well
Community & neighborhood
Location
- Region: Meridian
- Subdivision: Kachina Estates
Other
Other facts
- Listing terms: Cash,Conventional,FHA,VA Loan
- Ownership: Fee Simple
Price history
Price history is unavailable.
Public tax history
| Year | Property taxes | Tax assessment |
|---|---|---|
| 2025 | $1,225 -49.5% | $451,300 -1.6% |
| 2024 | $2,425 -4.1% | $458,500 -33.3% |
| 2023 | $2,529 -8.2% | $687,400 -2.2% |
Find assessor info on the county website
Neighborhood: 83642
Nearby schools
GreatSchools rating
- 10/10Siena ElementaryGrades: PK-5Distance: 1.2 mi
- 10/10Victory Middle SchoolGrades: 6-8Distance: 1.3 mi
- 8/10Mountain View High SchoolGrades: 9-12Distance: 0.8 mi
Schools provided by the listing agent
- Elementary: Siena
- Middle: Victory
- High: Mountain View
- District: West Ada School District
Source: IMLS. This data may not be complete. We recommend contacting the local school district to confirm school assignments for this home.
