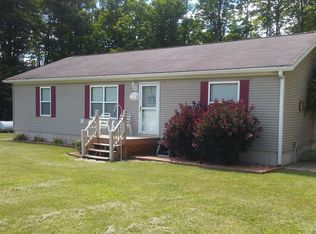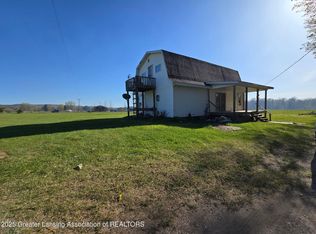Only 1 Family Owned home! Extremely loved and well cared for & ready for it's next owner to enjoy all this property has to offer either year round or just as a northern get-away-from-it-all second home. 36 Acres of woods, apple trees, blueberry bushes, food plots and privacy (dead end road) ... now onto the house: split floor plan has the main suite with private bathroom on one end of the home and two bedrooms and 2nd full bath on the other end. Central to it all is the kitchen/dining/living areas mostly open to each other making for great conversation and entertaining. Main floor laundry doubles as a side mudroom entry for shoes/boots/coats. Wrap around deck has a 20' Sunsetter retractable awning. Fenced in backyard to keep those little rascals close by. Did you notice the concrete drive makes it's way through the trees to a spacious 32'x40' garage? There is a french drain and gutters installed at this building to ensure your toys stay dry. A 10'x12' garden shed offers more storage and a surprise behind it - a shower!!! Great place to rinse off after mowing or hunting (no tracking dirt inside the house). This ranch style home has all the necessities on the main floor plus it is wired for a generator, has Central Air, a modified tub in the bathroom off the hallway for ADA purposes and is on a full unfinished basement with workshop area. There are lots of pluses this owner has made sure to include such as hot & cold water spigots off the back of the home, gutters, maintenance free landscaping that adds beautiful curb appeal, 3 ladder stands and 1 tower stand for hunting too! Property had some forest management done 8 years ago (select cut). Pride of ownership shows inside & out!
This property is off market, which means it's not currently listed for sale or rent on Zillow. This may be different from what's available on other websites or public sources.

