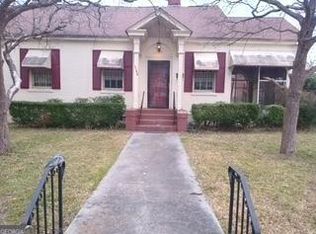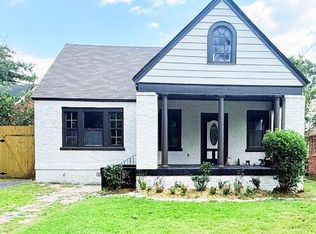Closed
$192,000
2698 Napier Ave, Macon, GA 31204
3beds
1,550sqft
Single Family Residence, Residential
Built in 1940
8,276.4 Square Feet Lot
$198,000 Zestimate®
$124/sqft
$1,277 Estimated rent
Home value
$198,000
$172,000 - $228,000
$1,277/mo
Zestimate® history
Loading...
Owner options
Explore your selling options
What's special
This NEWLY RENOVATED, four-sided brick home, seamlessly blends old-world charm with modern elegance. Every detail has been renovated to preserve its century-old character while infusing contemporary flair. THIS BEAUTIFUL NEWLY RENOVATED HOME is a 3BD/2BA home, less than a mile away from Mercer University. Enjoy your morning coffee or relaxing evenings on your spacious covered LARGE front porch. -Every surface has been UPDATED with NEW Roof, NEW HVAC, NEW Hot Water heater, NEW windows with screens, NEW interior and exterior paint, NEW bathrooms with tiles and rain shower heads , NEW Kitchen with Corian counter tops, NEW Electric fireplace, New NEW LVP & tile flooring through out, NEW light fixtures, NEW fans with remote in every room, NEW stainless steel appliance, NEW Electric, NEW recessed lighting, Separate 1 CAR GARAGE - Located just minutes from local schools, shopping, and restaurants, this home is perfect. Home has been virtually staged. -A must see in this historical area! THIS HOME IS BEAUTIFUL INSIDE AND OUT--DON'T LET IT PASS YOU BY.
Zillow last checked: 8 hours ago
Listing updated: May 12, 2025 at 10:59pm
Listing Provided by:
Cindy BRAMLETT,
Elite Investment Realty Group, Inc.
Bought with:
JAMES HAMBY, 273248
Southern Classic Realtors
Source: FMLS GA,MLS#: 7550446
Facts & features
Interior
Bedrooms & bathrooms
- Bedrooms: 3
- Bathrooms: 2
- Full bathrooms: 2
- Main level bathrooms: 2
- Main level bedrooms: 3
Primary bedroom
- Features: Master on Main
- Level: Master on Main
Bedroom
- Features: Master on Main
Primary bathroom
- Features: Shower Only
Dining room
- Features: None
Kitchen
- Features: Breakfast Bar, Breakfast Room, Cabinets White, Eat-in Kitchen, Kitchen Island, Solid Surface Counters
Heating
- Electric, Forced Air, Heat Pump
Cooling
- Ceiling Fan(s), Central Air, Electric
Appliances
- Included: Dishwasher, Electric Water Heater, Microwave, Refrigerator
- Laundry: Laundry Room, Mud Room
Features
- High Ceilings, High Ceilings 10 ft Main, High Speed Internet, Recessed Lighting
- Flooring: Laminate, Vinyl
- Windows: Double Pane Windows, Insulated Windows, Window Treatments
- Basement: Crawl Space
- Number of fireplaces: 1
- Fireplace features: Circulating, Electric, Living Room
- Common walls with other units/homes: No Common Walls
Interior area
- Total structure area: 1,550
- Total interior livable area: 1,550 sqft
- Finished area above ground: 1,550
- Finished area below ground: 0
Property
Parking
- Total spaces: 1
- Parking features: Detached, Driveway, Garage, Garage Faces Rear, Garage Faces Side, Level Driveway
- Garage spaces: 1
- Has uncovered spaces: Yes
Accessibility
- Accessibility features: None
Features
- Levels: One
- Stories: 1
- Patio & porch: Covered, Front Porch, Side Porch
- Exterior features: Rain Gutters, No Dock
- Pool features: None
- Spa features: None
- Fencing: None
- Has view: Yes
- View description: City
- Waterfront features: None
- Body of water: None
Lot
- Size: 8,276 sqft
- Dimensions: 55x150
- Features: Back Yard, Corner Lot, Front Yard, Level
Details
- Additional structures: Garage(s)
- Additional parcels included: 36867
- Parcel number: O0740471
- Other equipment: None
- Horse amenities: None
Construction
Type & style
- Home type: SingleFamily
- Architectural style: Bungalow,Cottage,Ranch
- Property subtype: Single Family Residence, Residential
Materials
- Brick, Brick 4 Sides
- Foundation: Block
- Roof: Composition
Condition
- Updated/Remodeled
- New construction: No
- Year built: 1940
Utilities & green energy
- Electric: 220 Volts
- Sewer: Public Sewer
- Water: Public
- Utilities for property: Cable Available, Electricity Available, Sewer Available, Water Available
Green energy
- Energy efficient items: Appliances, HVAC, Thermostat, Water Heater, Windows
- Energy generation: None
Community & neighborhood
Security
- Security features: Secured Garage/Parking
Community
- Community features: Near Public Transport, Near Schools, Near Shopping, Public Transportation, Sidewalks, Street Lights
Location
- Region: Macon
- Subdivision: Napier
HOA & financial
HOA
- Has HOA: No
Other
Other facts
- Ownership: Fee Simple
- Road surface type: Asphalt
Price history
| Date | Event | Price |
|---|---|---|
| 5/8/2025 | Sold | $192,000+1.1%$124/sqft |
Source: | ||
| 5/8/2025 | Pending sale | $189,900$123/sqft |
Source: | ||
| 5/7/2025 | Listed for sale | $189,900$123/sqft |
Source: | ||
| 4/14/2025 | Pending sale | $189,900$123/sqft |
Source: | ||
| 3/31/2025 | Listed for sale | $189,900-2.6%$123/sqft |
Source: | ||
Public tax history
| Year | Property taxes | Tax assessment |
|---|---|---|
| 2024 | $384 -55.6% | $28,478 -16.4% |
| 2023 | $865 -76.4% | $34,052 +31.9% |
| 2022 | $3,665 +292% | $25,807 +4.9% |
Find assessor info on the county website
Neighborhood: 31204
Nearby schools
GreatSchools rating
- 2/10John Robert Lewis Elementary SchoolGrades: PK-5Distance: 1.4 mi
- 6/10Miller Magnet Middle SchoolGrades: 6-8Distance: 0.5 mi
- 6/10Central High SchoolGrades: 9-12Distance: 0.5 mi
Schools provided by the listing agent
- Middle: Miller Magnet
- High: Central - Bibb
Source: FMLS GA. This data may not be complete. We recommend contacting the local school district to confirm school assignments for this home.

Get pre-qualified for a loan
At Zillow Home Loans, we can pre-qualify you in as little as 5 minutes with no impact to your credit score.An equal housing lender. NMLS #10287.
Sell for more on Zillow
Get a free Zillow Showcase℠ listing and you could sell for .
$198,000
2% more+ $3,960
With Zillow Showcase(estimated)
$201,960
