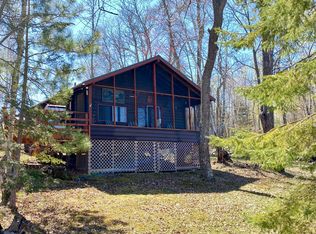Sold for $425,000
$425,000
2698 Mordini Rd, Cook, MN 55723
2beds
1baths
576sqft
Residential, Seasonal
Built in 1971
-- sqft lot
$378,500 Zestimate®
$738/sqft
$1,160 Estimated rent
Home value
$378,500
$326,000 - $435,000
$1,160/mo
Zestimate® history
Loading...
Owner options
Explore your selling options
What's special
Escape to your own slice of paradise at 2698 Mordini Road on the beautiful shores of Lake Vermilion. This charming 24’ x 24’ log-sided cabin offers the perfect blend of rustic charm and up north cabin comfort. Features of the main cabin include a cozy and classic knotty pine interior with a convenient kitchen, dining and living space (with expansive lake view windows), primary bedroom, 3/4 bath and crawl type loft sleeping space. Great lake side screened deck with easterly, sunrise views towards Niles Bay and the Oak Narrows Channel. Newer additions include a large 32' by 48' pole building (100 amp power, concrete floor, 16’ by 12’ door) and a brand new 10' by 18' bunk cabin for guests or kids. The end of the road location offers a private setting with 2.5 acres and 275 feet of shoreline. Lakefront amenities include multiple crib style docks with generous boat and lounge space including 16’ by 16’ "over the water" covered boat shelter. Sold with most furnishings & personal items.
Zillow last checked: 8 hours ago
Listing updated: June 18, 2024 at 11:05am
Listed by:
Bill Tibbetts,
B.I.C. Realty
Bought with:
Vermilion Land Office Inc
Source: Range AOR,MLS#: 146667
Facts & features
Interior
Bedrooms & bathrooms
- Bedrooms: 2
- Bathrooms: 1
Bedroom 1
- Level: Main
- Area: 99
- Dimensions: 11 x 0
Bedroom 2
- Level: Main
Dining room
- Level: Main
Kitchen
- Area: 156
- Dimensions: 13 x 12
Living room
- Level: Main
- Area: 156
- Dimensions: 13 x 12
Heating
- Electric, Baseboard
Cooling
- Window Unit(s)
Appliances
- Included: Electric Range, Microwave, Refrigerator, Electric Water Heater
Features
- Basement: None
- Has fireplace: Yes
- Fireplace features: Electric
Interior area
- Total structure area: 576
- Total interior livable area: 576 sqft
- Finished area below ground: 0
Property
Parking
- Total spaces: 4
- Parking features: 3+ Stalls, Detached
- Garage spaces: 4
Features
- Levels: One Story and a Loft
- Patio & porch: Deck, Covered, Screened
- Exterior features: Guttering: No
- Fencing: None
- Waterfront features: Lake Front
- Body of water: Vermilion
Lot
- Size: 2.50 Acres
- Dimensions: 835 x 275
- Features: Irregular Lot
Details
- Parcel number: 387003503588
Construction
Type & style
- Home type: Condo
- Property subtype: Residential, Seasonal
Materials
- Wood Siding, Wood Frame
- Roof: Asphalt
Condition
- Year built: 1971
Utilities & green energy
- Electric: Amps: 100
- Utilities for property: Septic, Lake Water System
Community & neighborhood
Location
- Region: Cook
Price history
| Date | Event | Price |
|---|---|---|
| 6/17/2024 | Sold | $425,000$738/sqft |
Source: Range AOR #146667 Report a problem | ||
Public tax history
| Year | Property taxes | Tax assessment |
|---|---|---|
| 2024 | $802 +21.9% | $127,000 +7.7% |
| 2023 | $658 +5.1% | $117,900 +31.4% |
| 2022 | $626 -1.3% | $89,700 +20.1% |
Find assessor info on the county website
Neighborhood: 55723
Nearby schools
GreatSchools rating
- 5/10Tower-Soudan Elementary SchoolGrades: PK-6Distance: 12.2 mi
- 6/10Northeast Range SecondaryGrades: 7-12Distance: 28.5 mi
Schools provided by the listing agent
- District: St.Louis County-2142
Source: Range AOR. This data may not be complete. We recommend contacting the local school district to confirm school assignments for this home.
Get pre-qualified for a loan
At Zillow Home Loans, we can pre-qualify you in as little as 5 minutes with no impact to your credit score.An equal housing lender. NMLS #10287.
