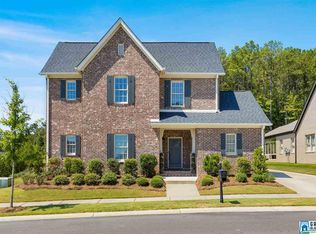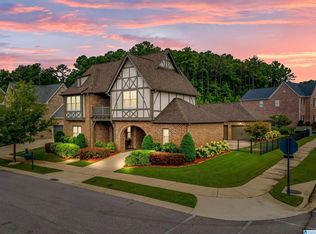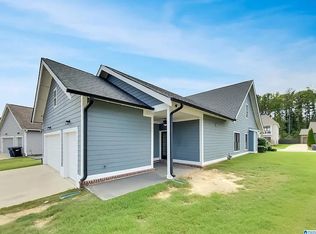Sold for $575,000
$575,000
2698 Montauk Rd, Hoover, AL 35226
4beds
2,793sqft
Single Family Residence
Built in 2016
7,840.8 Square Feet Lot
$597,300 Zestimate®
$206/sqft
$3,001 Estimated rent
Home value
$597,300
$550,000 - $651,000
$3,001/mo
Zestimate® history
Loading...
Owner options
Explore your selling options
What's special
Welcome to Ross Bridge! Step inside this stunning home featuring an open floor plan and a soaring two-story living room that will take your breath away! The chef’s dream kitchen is designed for both style and function, showcasing a spacious island, porcelain farmhouse sink, elegant stone countertops, stylish subway tile backsplash, brand-new appliances, and freshly painted cabinetry. The home also features new interior paint, creating a fresh, modern look throughout. The luxurious master suite offers a large frameless shower and dual vanities, creating a spa-like retreat. A second bedroom on the main level adds convenience and flexibility. Need more space? The expansive attic is ready to be transformed into an office, bedroom or bonus room to fit your lifestyle. Step outside to your large patio and backyard—an entertainer’s paradise! And beyond your home, Ross Bridge offers a truly unparalleled lifestyle, with resort-style pools, playgrounds, pavilions, scenic walking trails, and more!
Zillow last checked: 8 hours ago
Listing updated: March 05, 2025 at 12:52pm
Listed by:
Jana Woodruff 205-601-9054,
RealtySouth-Inverness Office,
Gwen Vinzant 205-222-4750,
RealtySouth-Inverness Office
Bought with:
Elaine Julian
ARC Realty 280
Source: GALMLS,MLS#: 21408940
Facts & features
Interior
Bedrooms & bathrooms
- Bedrooms: 4
- Bathrooms: 3
- Full bathrooms: 3
Primary bedroom
- Level: First
Bedroom 1
- Level: First
Bedroom 2
- Level: Second
Bedroom 3
- Level: Second
Primary bathroom
- Level: First
Bathroom 1
- Level: First
Dining room
- Level: First
Kitchen
- Features: Stone Counters, Kitchen Island, Pantry
- Level: First
Basement
- Area: 0
Heating
- Central, Heat Pump
Cooling
- Central Air, Dual, Ceiling Fan(s)
Appliances
- Included: ENERGY STAR Qualified Appliances, Dishwasher, Disposal, Microwave, Self Cleaning Oven, Stainless Steel Appliance(s), Stove-Gas, Gas Water Heater
- Laundry: Electric Dryer Hookup, Washer Hookup, Main Level, Laundry Room, Laundry (ROOM), Yes
Features
- Recessed Lighting, Split Bedroom, High Ceilings, Crown Molding, Smooth Ceilings, Soaking Tub, Linen Closet, Separate Shower, Double Vanity, Split Bedrooms, Tub/Shower Combo, Walk-In Closet(s)
- Flooring: Hardwood, Tile
- Windows: Double Pane Windows
- Attic: Walk-In,Yes
- Number of fireplaces: 1
- Fireplace features: Gas Log, Ventless, Great Room, Gas
Interior area
- Total interior livable area: 2,793 sqft
- Finished area above ground: 2,793
- Finished area below ground: 0
Property
Parking
- Total spaces: 2
- Parking features: Attached, Off Street, Parking (MLVL), Garage Faces Front
- Attached garage spaces: 2
Features
- Levels: One and One Half
- Stories: 1
- Patio & porch: Covered, Screened, Patio, Porch Screened
- Exterior features: Sprinkler System
- Pool features: In Ground, Fenced, Community
- Fencing: Fenced
- Has view: Yes
- View description: None
- Waterfront features: No
Lot
- Size: 7,840 sqft
- Features: Interior Lot, Subdivision
Details
- Parcel number: 3900182015026.000
Construction
Type & style
- Home type: SingleFamily
- Property subtype: Single Family Residence
Materials
- Brick, HardiPlank Type
- Foundation: Slab
Condition
- Year built: 2016
Utilities & green energy
- Water: Public
- Utilities for property: Sewer Connected, Underground Utilities
Green energy
- Energy efficient items: Thermostat, Ridge Vent
Community & neighborhood
Community
- Community features: Bike Trails, Clubhouse, Park, Playground, Pond, Sidewalks, Street Lights, Swimming Allowed, Walking Paths, Curbs
Location
- Region: Hoover
- Subdivision: Ross Bridge
HOA & financial
HOA
- Has HOA: Yes
- HOA fee: $1,180 annually
- Amenities included: Management, Recreation Facilities
- Services included: Maintenance Grounds, Reserve for Improvements, Utilities for Comm Areas
Other
Other facts
- Price range: $575K - $575K
- Listing terms: Relocation Property
- Road surface type: Paved
Price history
| Date | Event | Price |
|---|---|---|
| 3/5/2025 | Sold | $575,000$206/sqft |
Source: | ||
| 2/27/2025 | Pending sale | $575,000$206/sqft |
Source: | ||
| 2/14/2025 | Contingent | $575,000$206/sqft |
Source: | ||
| 2/11/2025 | Listed for sale | $575,000+4.2%$206/sqft |
Source: | ||
| 10/26/2023 | Sold | $552,000+0.4%$198/sqft |
Source: | ||
Public tax history
| Year | Property taxes | Tax assessment |
|---|---|---|
| 2025 | $4,094 +2.1% | $57,120 +2% |
| 2024 | $4,011 +3.1% | $55,980 +3.1% |
| 2023 | $3,889 +13.4% | $54,300 +13.2% |
Find assessor info on the county website
Neighborhood: 35226
Nearby schools
GreatSchools rating
- 10/10Deer Valley Elementary SchoolGrades: PK-5Distance: 2.5 mi
- 10/10Robert F Bumpus Middle SchoolGrades: 6-8Distance: 4.8 mi
- 8/10Hoover High SchoolGrades: 9-12Distance: 4.6 mi
Schools provided by the listing agent
- Elementary: Deer Valley
- Middle: Bumpus, Robert F
- High: Hoover
Source: GALMLS. This data may not be complete. We recommend contacting the local school district to confirm school assignments for this home.
Get a cash offer in 3 minutes
Find out how much your home could sell for in as little as 3 minutes with a no-obligation cash offer.
Estimated market value$597,300
Get a cash offer in 3 minutes
Find out how much your home could sell for in as little as 3 minutes with a no-obligation cash offer.
Estimated market value
$597,300


