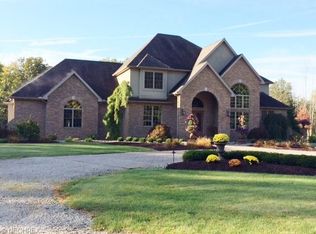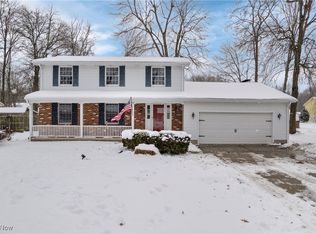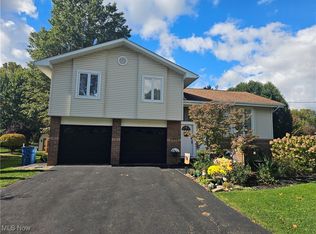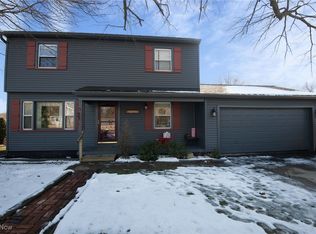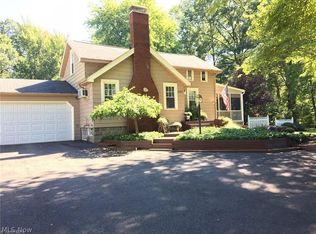Set on 1.01 acres, this inviting bi-level offers the space and flexibility today’s buyers are looking for. The main level features an open, welcoming layout with an eat-in kitchen, comfortable living areas, and three bedrooms all on one floor. Downstairs, the finished lower level includes a cozy recreation room with fireplace, full bath, laundry, and workshop—ideal for entertaining, relaxing, or creating your own workspace. Outdoor amenities include a deck, patio, and plenty of room to enjoy the outdoors. Multiple garage options and generous parking add everyday convenience. A wonderful blend of indoor comfort and outdoor freedom in a convenient Cortland location.
For sale
$300,000
2698 McCleary Jacoby Rd, Cortland, OH 44410
3beds
1,914sqft
Est.:
Single Family Residence
Built in 1980
1.01 Acres Lot
$-- Zestimate®
$157/sqft
$-- HOA
What's special
Finished lower levelOpen welcoming layoutGenerous parkingMultiple garage optionsEat-in kitchen
- 27 days |
- 983 |
- 68 |
Likely to sell faster than
Zillow last checked: 8 hours ago
Listing updated: February 09, 2026 at 07:06am
Listing Provided by:
Linda J Reibenstein 330-280-0348 lreibenstein2001@outlook.com,
RE/MAX Edge Realty
Source: MLS Now,MLS#: 5183942 Originating MLS: Stark Trumbull Area REALTORS
Originating MLS: Stark Trumbull Area REALTORS
Tour with a local agent
Facts & features
Interior
Bedrooms & bathrooms
- Bedrooms: 3
- Bathrooms: 2
- Full bathrooms: 2
- Main level bathrooms: 1
- Main level bedrooms: 3
Primary bedroom
- Description: Flooring: Carpet
- Features: Window Treatments
- Level: First
- Dimensions: 12.00 x 17.00
Bedroom
- Description: Flooring: Carpet
- Features: Window Treatments
- Level: First
- Dimensions: 12.00 x 15.00
Bedroom
- Description: Flooring: Carpet
- Features: Window Treatments
- Level: First
- Dimensions: 10.00 x 12.00
Eat in kitchen
- Description: Flooring: Luxury Vinyl Tile
- Level: First
- Dimensions: 12.00 x 20.00
Entry foyer
- Description: Flooring: Luxury Vinyl Tile
- Level: First
- Dimensions: 5.00 x 7.00
Family room
- Description: Flooring: Carpet
- Features: Window Treatments
- Level: First
- Dimensions: 15.00 x 16.00
Laundry
- Description: Flooring: Linoleum
- Level: Lower
- Dimensions: 7.00 x 12.00
Living room
- Description: Flooring: Luxury Vinyl Tile
- Level: First
- Dimensions: 15.00 x 16.00
Recreation
- Features: Fireplace
- Level: Lower
- Dimensions: 14.00 x 19.00
Workshop
- Level: Lower
- Dimensions: 16.00 x 17.00
Heating
- Forced Air, Gas
Cooling
- Central Air
Appliances
- Included: Range, Refrigerator
- Laundry: In Basement
Features
- Basement: Finished,Partial
- Number of fireplaces: 1
- Fireplace features: Living Room
Interior area
- Total structure area: 1,914
- Total interior livable area: 1,914 sqft
- Finished area above ground: 1,914
Video & virtual tour
Property
Parking
- Total spaces: 8
- Parking features: Attached, Direct Access, Detached, Electricity, Garage, Garage Door Opener, Paved, Unpaved
- Attached garage spaces: 8
Features
- Levels: Two,Multi/Split
- Stories: 2
- Patio & porch: Deck, Patio, Porch
- Fencing: Partial,Privacy,Wood
Lot
- Size: 1.01 Acres
- Dimensions: 105 x 419
Details
- Additional structures: Outbuilding, Shed(s)
- Parcel number: 33038350
Construction
Type & style
- Home type: SingleFamily
- Architectural style: Bi-Level
- Property subtype: Single Family Residence
Materials
- Vinyl Siding
- Roof: Asphalt,Fiberglass
Condition
- Year built: 1980
Utilities & green energy
- Sewer: Public Sewer
- Water: Well
Community & HOA
Community
- Subdivision: Bazetta Township Sec 73
HOA
- Has HOA: No
Location
- Region: Cortland
Financial & listing details
- Price per square foot: $157/sqft
- Tax assessed value: $201,200
- Annual tax amount: $3,474
- Date on market: 1/28/2026
- Cumulative days on market: 28 days
Estimated market value
Not available
Estimated sales range
Not available
Not available
Price history
Price history
| Date | Event | Price |
|---|---|---|
| 1/28/2026 | Listed for sale | $300,000+11.1%$157/sqft |
Source: | ||
| 1/11/2024 | Sold | $270,000-10%$141/sqft |
Source: | ||
| 12/11/2023 | Pending sale | $300,000$157/sqft |
Source: | ||
| 10/10/2023 | Listed for sale | $300,000$157/sqft |
Source: | ||
| 10/7/2023 | Listing removed | -- |
Source: Owner Report a problem | ||
| 10/3/2023 | Price change | $300,000-3.2%$157/sqft |
Source: Owner Report a problem | ||
| 9/17/2023 | Listed for sale | $310,000$162/sqft |
Source: Owner Report a problem | ||
Public tax history
Public tax history
| Year | Property taxes | Tax assessment |
|---|---|---|
| 2024 | $3,475 -0.2% | $70,430 |
| 2023 | $3,480 +7.3% | $70,430 +22.6% |
| 2022 | $3,243 -0.4% | $57,470 |
| 2021 | $3,255 -0.6% | $57,470 |
| 2020 | $3,274 +9.7% | $57,470 +13.9% |
| 2019 | $2,986 -0.5% | $50,470 |
| 2018 | $3,000 +0.2% | $50,470 |
| 2017 | $2,993 +14.4% | $50,470 +18.1% |
| 2016 | $2,616 -0.3% | $42,740 |
| 2015 | $2,624 -1.7% | $42,740 -9.6% |
| 2014 | $2,670 -1.8% | $47,290 |
| 2013 | $2,720 +2.7% | $47,290 |
| 2012 | $2,649 +0.8% | $47,290 +0% |
| 2011 | $2,628 -4% | $47,285 -10.4% |
| 2010 | $2,738 +7.4% | $52,780 |
| 2009 | $2,550 +0.3% | $52,780 |
| 2008 | $2,543 +7.2% | -- |
| 2007 | $2,372 +0.3% | -- |
| 2006 | $2,365 +2.1% | -- |
| 2005 | $2,316 +12.6% | $52,780 |
| 2004 | $2,057 -0.2% | -- |
| 2003 | $2,061 +0.5% | -- |
| 2002 | $2,051 +4.3% | -- |
| 2001 | $1,966 +3.6% | -- |
| 2000 | $1,898 | -- |
Find assessor info on the county website
BuyAbility℠ payment
Est. payment
$1,727/mo
Principal & interest
$1430
Property taxes
$297
Climate risks
Neighborhood: 44410
Nearby schools
GreatSchools rating
- 8/10Lakeview Elementary SchoolGrades: K-4Distance: 1.9 mi
- 6/10Lakeview Middle SchoolGrades: 5-8Distance: 1.9 mi
- 7/10Lakeview High SchoolGrades: 9-12Distance: 2.2 mi
Schools provided by the listing agent
- District: Lakeview LSD - 7812
Source: MLS Now. This data may not be complete. We recommend contacting the local school district to confirm school assignments for this home.
