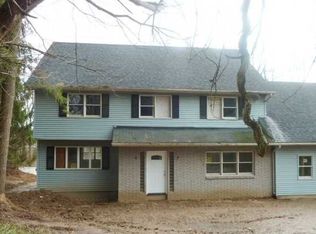Convenience & Beauty Set On 2.6 Acres! Enjoy convenience of 1 level living in this 4 B/R 2 bath home. Relax in the warm ambiance of rich hardwoods contrasted against bricked wood burning fireplace in spacious living room. Casual dining in eat-in kitchen as the open floor plan w/ living/dining combo provides comfort in sharing family times. Bask in the sunlight of the greenhouse room or sun porch as you gaze out over a patio looking out to 2.6 acres of nature's beautiful greenery - ideal for entertaining. Partially finished basement completes this family friendly design! Don't overlook!
This property is off market, which means it's not currently listed for sale or rent on Zillow. This may be different from what's available on other websites or public sources.
