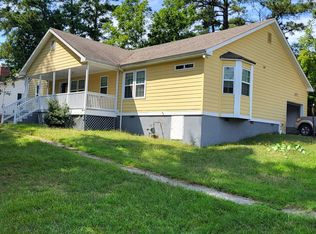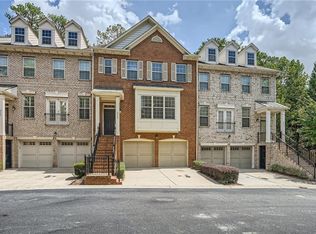OPEN HOUSE 12/26 2-4 PM: Unbeatable Price! Breathtaking new construction in highly sought after Brookhaven/Ashford Park neighborhood. Built by 30 year custom Atlanta builder R.M. Bondurant Construction, Inc. Open floor plan, 10 foot ceilings, hardwood floors, and designer finishes throughout. Chef’s kitchen with custom to-the-ceiling cabinets and a 9 foot island. Large breakfast dining area and mini-bar with built in wine cooler. Office on the main- or formal dining room with paneled walls. Master on the main suite features a vaulted ceiling, large bay window, and a walk in closet with custom cabinets. Master bath is beautifully finished with a herringbone tile floor, soaking tub, and a separate oversized shower. Upstairs has 3 bedrooms and features a large finished playroom - or additional bedroom. The main level living room has a contemporary gas fireplace, coffered ceiling, and 12 foot long sliding glass doors that open to a covered patio and deck. Walk out to private backyard that is flat with space to add a pool ! Professionally landscaped throughout with a 3 zone irrigation system and multiple motion detector flood lights. Large 2 car garage with a dedicated outlet for charging an electric car. Smart home technology features a Z-thermostat, internal motion detector, and advanced video doorbell for monitoring home temperatures/security remotely from your phone. No HOA, great public schools, quiet Ashford Park street, but close to everything. A MUST SEE!
This property is off market, which means it's not currently listed for sale or rent on Zillow. This may be different from what's available on other websites or public sources.

