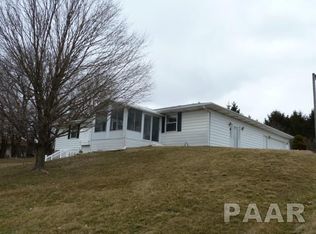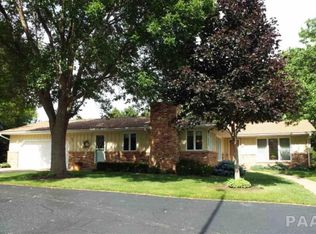30x56 OUTBUILDING! This 4 BR 2 BA Ranch style home built in 1997 has over 2400 Finished SqFt on a 3.18 Acre Private Lot. Attached 3 Car Garage w/ extra storage plus 30x36 Detached Garage & 30x56 heated/insulated Outbuilding! New Roof Nov 2017. Main Floor Laundry & Open Floor Plan. Vaulted Ceiling Great Room with Gas Log Fireplace. 21x12 Eat In Kitchen w/ newer SS appliances + Formal Dining Room. Finished Basement w/ 30x13 Family Rm, Office, Rec Rm and 4th BR. Covered Porch in back is 18x11. One owner well cared for home who never had pets or allowed smoking in home. Tremont Schools.
This property is off market, which means it's not currently listed for sale or rent on Zillow. This may be different from what's available on other websites or public sources.


