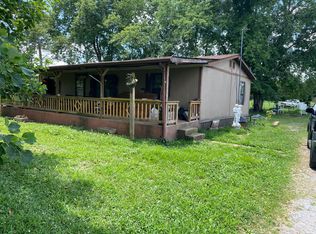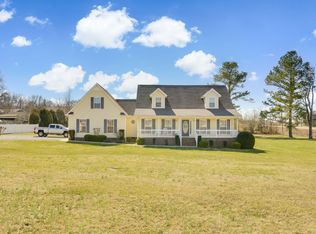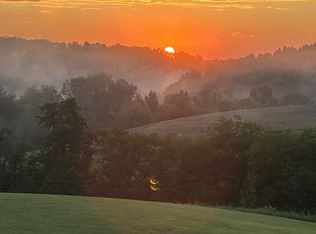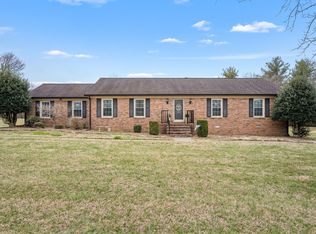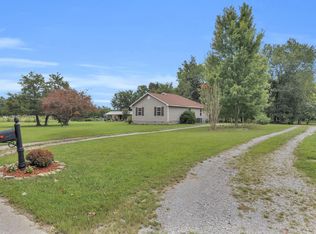Come see this recently renovated beauty in Shelbyville! Set on just over 48 acres. It's a mix of fenced pasture with pond. There is an 5 stall barn with water, wash down bay and tack room. Lean-to used for cattle, lean used for equipment and utility shed behind home on property. The previous owner raised cattle on the land. The entrance to this home is a stunner with vaulted ceilings and beams across. It opens to a new kitchen, beautiful slab island and lighting. The home also has updated bathrooms, a huge pantry, 2 car garage, a screened in sunroom and a glass sun room, perfect for all of your tropical plants and flowers to have a spot for the winter.
Under contract - showing
$950,000
2697 Midland Rd, Shelbyville, TN 37160
3beds
2,179sqft
Est.:
Single Family Residence, Residential
Built in 1985
48.31 Acres Lot
$-- Zestimate®
$436/sqft
$-- HOA
What's special
Updated bathroomsBeautiful slab islandFenced pastureNew kitchenScreened in sunroomVaulted ceilingsHuge pantry
- 228 days |
- 1,208 |
- 83 |
Zillow last checked: 8 hours ago
Listing updated: 11 hours ago
Listing Provided by:
Miller Evans 615-478-8384,
eXp Realty 888-519-5113
Source: RealTracs MLS as distributed by MLS GRID,MLS#: 2936984
Facts & features
Interior
Bedrooms & bathrooms
- Bedrooms: 3
- Bathrooms: 3
- Full bathrooms: 2
- 1/2 bathrooms: 1
- Main level bedrooms: 3
Bedroom 1
- Features: Suite
- Level: Suite
- Area: 180 Square Feet
- Dimensions: 12x15
Bedroom 2
- Features: Extra Large Closet
- Level: Extra Large Closet
- Area: 144 Square Feet
- Dimensions: 12x12
Bedroom 3
- Area: 144 Square Feet
- Dimensions: 12x12
Primary bathroom
- Features: Primary Bedroom
- Level: Primary Bedroom
Kitchen
- Area: 150 Square Feet
- Dimensions: 15x10
Living room
- Features: Great Room
- Level: Great Room
- Area: 300 Square Feet
- Dimensions: 20x15
Heating
- Central
Cooling
- Central Air
Appliances
- Included: Electric Oven, Electric Range, Dishwasher, Dryer, Ice Maker, Microwave, Refrigerator, Stainless Steel Appliance(s), Washer
Features
- Ceiling Fan(s), Extra Closets, High Ceilings, Open Floorplan, Pantry, Walk-In Closet(s), High Speed Internet, Kitchen Island
- Flooring: Wood, Tile
- Basement: None,Crawl Space
- Number of fireplaces: 1
- Fireplace features: Wood Burning
Interior area
- Total structure area: 2,179
- Total interior livable area: 2,179 sqft
- Finished area above ground: 2,179
Property
Parking
- Total spaces: 8
- Parking features: Garage Door Opener, Garage Faces Side
- Garage spaces: 2
- Uncovered spaces: 6
Features
- Levels: One
- Stories: 1
- Patio & porch: Deck
- Fencing: Split Rail
Lot
- Size: 48.31 Acres
- Features: Level
- Topography: Level
Details
- Additional structures: Barn(s), Stable(s), Storage
- Parcel number: 050 03301 000
- Special conditions: Standard
Construction
Type & style
- Home type: SingleFamily
- Property subtype: Single Family Residence, Residential
Materials
- Brick
- Roof: Metal
Condition
- New construction: No
- Year built: 1985
Utilities & green energy
- Sewer: Private Sewer
- Water: Public
- Utilities for property: Water Available, Cable Connected
Community & HOA
HOA
- Has HOA: No
Location
- Region: Shelbyville
Financial & listing details
- Price per square foot: $436/sqft
- Tax assessed value: $666,100
- Annual tax amount: $3,174
- Date on market: 7/10/2025
Estimated market value
Not available
Estimated sales range
Not available
Not available
Price history
Price history
| Date | Event | Price |
|---|---|---|
| 2/23/2026 | Contingent | $950,000$436/sqft |
Source: | ||
| 2/4/2026 | Listed for sale | $950,000$436/sqft |
Source: | ||
| 1/5/2026 | Contingent | $950,000$436/sqft |
Source: | ||
| 7/10/2025 | Listed for sale | $950,000+80.1%$436/sqft |
Source: | ||
| 1/7/2021 | Sold | $527,500+0.5%$242/sqft |
Source: | ||
| 10/23/2020 | Listed for sale | $525,000$241/sqft |
Source: Craig and Wheeler Realty & Auction #2200847 Report a problem | ||
Public tax history
Public tax history
| Year | Property taxes | Tax assessment |
|---|---|---|
| 2025 | $3,174 | $136,500 |
| 2024 | $3,174 | $136,500 |
| 2023 | $3,174 | $136,500 |
| 2022 | $3,174 | $136,500 +81.4% |
| 2021 | -- | $75,250 +43.1% |
| 2020 | $1,399 | $52,600 |
| 2019 | $1,399 +3.9% | $52,600 |
| 2018 | $1,347 0% | $52,600 |
| 2017 | $1,347 | $52,600 |
| 2016 | $1,347 +21.7% | $52,600 |
| 2015 | $1,106 | $52,600 +7.9% |
| 2014 | $1,106 | $48,743 |
| 2013 | $1,106 | $48,743 |
| 2012 | $1,106 +12.8% | $48,743 +12.8% |
| 2011 | $981 | $43,196 |
| 2010 | $981 +4.5% | $43,196 +4.5% |
| 2009 | $939 | $41,348 |
| 2008 | $939 | $41,348 |
| 2007 | $939 | $41,348 |
| 2006 | $939 -18.1% | $41,348 |
| 2005 | $1,145 +32.9% | $41,348 +19.5% |
| 2004 | $862 | $34,605 |
| 2002 | $862 | $34,605 |
| 2001 | -- | $34,605 -81.1% |
| 2000 | -- | $182,685 |
Find assessor info on the county website
BuyAbility℠ payment
Est. payment
$4,883/mo
Principal & interest
$4487
Property taxes
$396
Climate risks
Neighborhood: 37160
Nearby schools
GreatSchools rating
- 7/10Community Elementary SchoolGrades: PK-5Distance: 7.4 mi
- 5/10Community Middle SchoolGrades: 6-8Distance: 7.4 mi
- 5/10Community High SchoolGrades: 9-12Distance: 7.4 mi
Schools provided by the listing agent
- Elementary: Community Elementary School
- Middle: Community Middle School
- High: Community High School
Source: RealTracs MLS as distributed by MLS GRID. This data may not be complete. We recommend contacting the local school district to confirm school assignments for this home.
