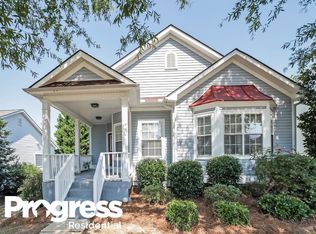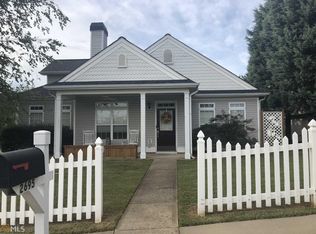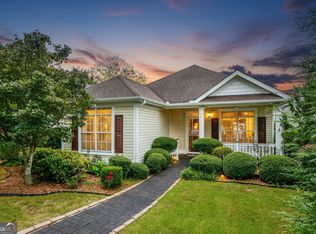Closed
$300,000
2697 Mariner Way, Villa Rica, GA 30180
3beds
1,814sqft
Single Family Residence
Built in 2003
7,187.4 Square Feet Lot
$289,900 Zestimate®
$165/sqft
$1,875 Estimated rent
Home value
$289,900
$246,000 - $342,000
$1,875/mo
Zestimate® history
Loading...
Owner options
Explore your selling options
What's special
Charming 3-bedroom, 2-bathroom home with a full unfinished basement, conveniently located near I-20 in the desirable Mirror Lakes Beacon Village neighborhood. Nestled on a picturesque, tree-lined street, this home exudes warmth and comfort. The welcoming rocking chair front porch leads into a bright foyer and a dining room that seamlessly opens to the spacious living room. The living room features vaulted ceilings and a cozy double-sided fireplace shared with the large, updated eat-in kitchen. The primary bedroom is a retreat, offering two walk-in closets and plenty of space. Enjoy relaxing evenings on the screened-in back porch overlooking the fenced backyard. The unfinished basement is already equipped with heating, air conditioning, and plumbing for a bathroom and kitchen-offering endless potential to customize. This home also includes a whole-house water filtration system. This home is qualifies for a USDA mortgage with zero down payment. This property also qualifies for the special SWBC Mortgage Move Up Program with Mary Beth Zimmerman, which offers up to $10,000 in grant money for buyers-no first-time buyer requirement. Don't miss this opportunity! Call today to schedule your private showing.
Zillow last checked: 8 hours ago
Listing updated: March 17, 2025 at 12:15pm
Listed by:
Dena Wilson 404-372-9236,
Robert Goolsby Real Estate Group
Bought with:
Pierre Chism, 409513
HomeSmart
Source: GAMLS,MLS#: 10446650
Facts & features
Interior
Bedrooms & bathrooms
- Bedrooms: 3
- Bathrooms: 2
- Full bathrooms: 2
- Main level bathrooms: 2
- Main level bedrooms: 3
Dining room
- Features: Separate Room
Kitchen
- Features: Breakfast Bar, Breakfast Room, Pantry, Solid Surface Counters, Walk-in Pantry
Heating
- Heat Pump
Cooling
- Electric, Heat Pump
Appliances
- Included: Dishwasher, Disposal, Microwave, Refrigerator
- Laundry: Laundry Closet
Features
- Double Vanity, High Ceilings, Master On Main Level, Roommate Plan, Separate Shower, Soaking Tub, Split Bedroom Plan, Tray Ceiling(s), Vaulted Ceiling(s), Walk-In Closet(s)
- Flooring: Hardwood, Tile
- Windows: Double Pane Windows, Window Treatments
- Basement: Bath/Stubbed,Exterior Entry,Full,Interior Entry
- Number of fireplaces: 1
- Fireplace features: Gas Log, Living Room
Interior area
- Total structure area: 1,814
- Total interior livable area: 1,814 sqft
- Finished area above ground: 1,814
- Finished area below ground: 0
Property
Parking
- Parking features: Attached, Garage, Garage Door Opener
- Has attached garage: Yes
Features
- Levels: One
- Stories: 1
- Patio & porch: Deck, Patio, Screened
- Fencing: Back Yard,Fenced
Lot
- Size: 7,187 sqft
- Features: Private
Details
- Parcel number: 01750250098
- Special conditions: Covenants/Restrictions
Construction
Type & style
- Home type: SingleFamily
- Architectural style: Cape Cod
- Property subtype: Single Family Residence
Materials
- Vinyl Siding
- Roof: Composition
Condition
- Resale
- New construction: No
- Year built: 2003
Details
- Warranty included: Yes
Utilities & green energy
- Sewer: Public Sewer
- Water: Public
- Utilities for property: Cable Available, Electricity Available, High Speed Internet, Natural Gas Available, Sewer Available, Sewer Connected, Underground Utilities, Water Available
Green energy
- Energy efficient items: Appliances, Insulation, Thermostat
Community & neighborhood
Security
- Security features: Smoke Detector(s)
Community
- Community features: Clubhouse, Golf, Sidewalks, Street Lights, Tennis Court(s), Near Shopping
Location
- Region: Villa Rica
- Subdivision: BEACON VILLAGE
HOA & financial
HOA
- Has HOA: Yes
- HOA fee: $500 annually
- Services included: Swimming, Tennis
Other
Other facts
- Listing agreement: Exclusive Right To Sell
- Listing terms: Cash,Conventional,FHA,USDA Loan,VA Loan
Price history
| Date | Event | Price |
|---|---|---|
| 3/17/2025 | Sold | $300,000-2.9%$165/sqft |
Source: | ||
| 2/10/2025 | Pending sale | $309,000$170/sqft |
Source: | ||
| 1/25/2025 | Listed for sale | $309,000$170/sqft |
Source: | ||
| 1/25/2025 | Listing removed | $309,000$170/sqft |
Source: | ||
| 1/15/2025 | Listed for sale | $309,000$170/sqft |
Source: | ||
Public tax history
| Year | Property taxes | Tax assessment |
|---|---|---|
| 2025 | $3,918 -0.1% | $105,880 |
| 2024 | $3,923 +1.7% | $105,880 +3.3% |
| 2023 | $3,857 -3.2% | $102,520 |
Find assessor info on the county website
Neighborhood: 30180
Nearby schools
GreatSchools rating
- 5/10Mirror Lake Elementary SchoolGrades: PK-5Distance: 0.9 mi
- 6/10Mason Creek Middle SchoolGrades: 6-8Distance: 3.9 mi
- 5/10Douglas County High SchoolGrades: 9-12Distance: 8.7 mi
Schools provided by the listing agent
- Elementary: Mirror Lake
- Middle: Mason Creek
- High: Douglas County
Source: GAMLS. This data may not be complete. We recommend contacting the local school district to confirm school assignments for this home.
Get a cash offer in 3 minutes
Find out how much your home could sell for in as little as 3 minutes with a no-obligation cash offer.
Estimated market value$289,900
Get a cash offer in 3 minutes
Find out how much your home could sell for in as little as 3 minutes with a no-obligation cash offer.
Estimated market value
$289,900


