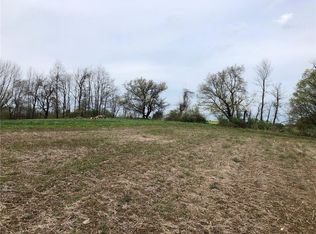Closed
$285,000
2697 Hance Rd, Macedon, NY 14502
3beds
2,050sqft
Single Family Residence
Built in 1960
2.05 Acres Lot
$322,100 Zestimate®
$139/sqft
$2,420 Estimated rent
Home value
$322,100
Estimated sales range
Not available
$2,420/mo
Zestimate® history
Loading...
Owner options
Explore your selling options
What's special
Situated on a serene two acre wooded lot, this sprawling 3 bedroom, 2.5 bathroom, 2,050 sq. ft. ranch awaits! Located just minutes from the hustle & bustle of shops and restaurants your personal oasis welcomes you home where you'll immediately enjoy the tranquil and pristine landscaped lot offering a variety of trees, perennial flowers, and ample space & sunlight for the most avid gardener! Step in the front door & enjoy the formal living room with bay window and hardwood floors, or easily cook up a storm in the adjoining spacious kitchen! SPECTACULAR and PRIVATE views await in the LARGE living room, enhanced with wall to wall windows and rear deck; every season offers a better view than the next! Unwind in the cozy den, perfectly located just off of the two car attached garage. Three spacious bedrooms with newer windows, plus two full bathrooms complete the main floor. The lower WALKOUT level with half bathroom offers room to grow; storage, a playroom, workout studio, or at home office, the options are endless! Pride of ownership truly SHINES in this RARELY AVAILABLE home! Not a thing to do but make it your own! **Delayed Showings until 4/24 @12noon, Negotiations 4/29 @10am**
Zillow last checked: 8 hours ago
Listing updated: June 19, 2024 at 09:37am
Listed by:
Amy L. Petrone 585-218-6850,
RE/MAX Realty Group
Bought with:
Robert A. Schreiber, 30SC0698285
RE/MAX Realty Group
Source: NYSAMLSs,MLS#: R1531324 Originating MLS: Rochester
Originating MLS: Rochester
Facts & features
Interior
Bedrooms & bathrooms
- Bedrooms: 3
- Bathrooms: 3
- Full bathrooms: 2
- 1/2 bathrooms: 1
- Main level bathrooms: 2
- Main level bedrooms: 3
Heating
- Oil, Baseboard, Hot Water
Appliances
- Included: Dryer, Dishwasher, Electric Oven, Electric Range, Oil Water Heater, Refrigerator, Washer
- Laundry: Main Level
Features
- Ceiling Fan(s), Separate/Formal Dining Room, Entrance Foyer, Eat-in Kitchen, Separate/Formal Living Room, Pantry, Pull Down Attic Stairs, Bedroom on Main Level, Main Level Primary
- Flooring: Hardwood, Laminate, Tile, Varies
- Basement: Full,Sump Pump
- Attic: Pull Down Stairs
- Has fireplace: No
Interior area
- Total structure area: 2,050
- Total interior livable area: 2,050 sqft
Property
Parking
- Total spaces: 2
- Parking features: Attached, Garage
- Attached garage spaces: 2
Features
- Levels: One
- Stories: 1
- Patio & porch: Deck
- Exterior features: Blacktop Driveway, Deck
Lot
- Size: 2.05 Acres
- Dimensions: 278 x 316
- Features: Wooded
Details
- Parcel number: 54300006111300009121810000
- Special conditions: Standard
Construction
Type & style
- Home type: SingleFamily
- Architectural style: Ranch
- Property subtype: Single Family Residence
Materials
- Aluminum Siding, Steel Siding, Copper Plumbing
- Foundation: Block
- Roof: Asphalt
Condition
- Resale
- Year built: 1960
Utilities & green energy
- Electric: Circuit Breakers
- Sewer: Septic Tank
- Water: Connected, Public
- Utilities for property: Cable Available, Water Connected
Community & neighborhood
Location
- Region: Macedon
Other
Other facts
- Listing terms: Cash,Conventional,FHA,VA Loan
Price history
| Date | Event | Price |
|---|---|---|
| 6/17/2024 | Sold | $285,000+21.3%$139/sqft |
Source: | ||
| 5/3/2024 | Pending sale | $234,900$115/sqft |
Source: | ||
| 4/30/2024 | Contingent | $234,900$115/sqft |
Source: | ||
| 4/22/2024 | Listed for sale | $234,900$115/sqft |
Source: | ||
Public tax history
| Year | Property taxes | Tax assessment |
|---|---|---|
| 2024 | -- | $224,000 |
| 2023 | -- | $224,000 |
| 2022 | -- | $224,000 +54.4% |
Find assessor info on the county website
Neighborhood: 14502
Nearby schools
GreatSchools rating
- 4/10Richard Mann Elementary SchoolGrades: PK-5Distance: 1.7 mi
- 5/10Gananda Middle SchoolGrades: 6-8Distance: 2.1 mi
- 8/10Ruben A Cirillo High SchoolGrades: 9-12Distance: 1.8 mi
Schools provided by the listing agent
- District: Gananda
Source: NYSAMLSs. This data may not be complete. We recommend contacting the local school district to confirm school assignments for this home.
