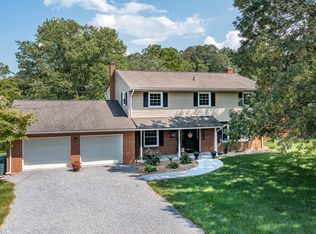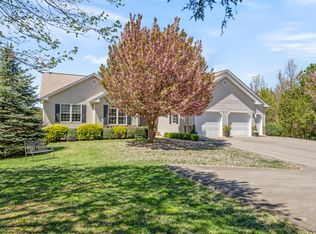Sold for $460,000
$460,000
2697 Country Club Rd, Troutville, VA 24175
3beds
2,088sqft
Single Family Residence
Built in 1997
1.7 Acres Lot
$475,900 Zestimate®
$220/sqft
$2,426 Estimated rent
Home value
$475,900
Estimated sales range
Not available
$2,426/mo
Zestimate® history
Loading...
Owner options
Explore your selling options
What's special
One-Level-Living in Prime Botetourt County location on 1.7 Acres of meticulously landscaped property, near Botetourt Golf Club & 10 minutes to Daleville Town Center, Dining and Shopping. This one-owner 3Br/2Ba home features Gleaming Hardwoods, Entry Foyer, Vaulted Ceiling & Split Bedroom design, Spacious Galley Kitchen w/ lots of counter space & Breakfast Nook, Dining room; Bonus Room over the Attached 2-Car Garage, Nice Patio, a Wonderful/Private Deck w/Composite materials for low maintenance. A partial basement offers Workshop and Storage space, plus generous storage in the crawl space. The Charming Park-like Yard features lovely Seating Vignettes, Custom Trellises, Arbors and Beautiful Plantings.
Zillow last checked: 8 hours ago
Listing updated: March 25, 2025 at 06:59am
Listed by:
DAYNA R PATRICK 540-342-9600,
RE/MAX ALL STARS
Bought with:
HAL CONE, 0225214037
LPT REALTY LLC
Source: RVAR,MLS#: 913876
Facts & features
Interior
Bedrooms & bathrooms
- Bedrooms: 3
- Bathrooms: 2
- Full bathrooms: 2
Primary bedroom
- Level: E
Bedroom 2
- Level: E
Bedroom 3
- Level: E
Other
- Level: E
Dining room
- Level: E
Foyer
- Level: E
Kitchen
- Level: E
Laundry
- Level: E
Living room
- Level: E
Office
- Level: U
Other
- Level: L
Heating
- Heat Pump Electric
Cooling
- Heat Pump Electric
Appliances
- Included: Dryer, Washer, Dishwasher, Electric Range, Refrigerator
Features
- Breakfast Area
- Flooring: Carpet, Vinyl, Wood
- Windows: Insulated Windows, Tilt-In
- Has basement: Yes
- Number of fireplaces: 1
- Fireplace features: Living Room
Interior area
- Total structure area: 2,088
- Total interior livable area: 2,088 sqft
- Finished area above ground: 2,088
Property
Parking
- Total spaces: 6
- Parking features: Attached, Paved, Garage Door Opener, Off Street
- Has attached garage: Yes
- Covered spaces: 2
- Uncovered spaces: 4
Features
- Levels: One
- Stories: 1
- Patio & porch: Deck, Patio
- Exterior features: Garden, Garden Space, Other - See Remarks
- Has spa: Yes
- Spa features: Bath
- Has view: Yes
- View description: Sunrise
Lot
- Size: 1.70 Acres
Details
- Additional structures: Gazebo
- Parcel number: 7288
- Zoning: A1
Construction
Type & style
- Home type: SingleFamily
- Architectural style: Ranch
- Property subtype: Single Family Residence
Materials
- Brick, Vinyl
Condition
- Completed
- Year built: 1997
Utilities & green energy
- Electric: 0 Phase
- Water: Well
- Utilities for property: Cable Connected, Cable
Community & neighborhood
Location
- Region: Troutville
- Subdivision: N/A
Other
Other facts
- Road surface type: Paved
Price history
| Date | Event | Price |
|---|---|---|
| 3/25/2025 | Sold | $460,000-3.2%$220/sqft |
Source: | ||
| 2/25/2025 | Pending sale | $475,000$227/sqft |
Source: | ||
| 2/14/2025 | Price change | $475,000-2.1%$227/sqft |
Source: | ||
| 1/28/2025 | Listed for sale | $485,000$232/sqft |
Source: | ||
Public tax history
| Year | Property taxes | Tax assessment |
|---|---|---|
| 2025 | $2,800 | $400,000 |
| 2024 | $2,800 +37.5% | $400,000 +55.2% |
| 2023 | $2,036 | $257,700 |
Find assessor info on the county website
Neighborhood: 24175
Nearby schools
GreatSchools rating
- 7/10Greenfield Elementary SchoolGrades: PK-5Distance: 3.1 mi
- 7/10Central Academy MiddleGrades: 6-8Distance: 4.5 mi
- 7/10Lord Botetourt High SchoolGrades: 9-12Distance: 4.9 mi
Schools provided by the listing agent
- Elementary: Greenfield
- Middle: Read Mountain
- High: Lord Botetourt
Source: RVAR. This data may not be complete. We recommend contacting the local school district to confirm school assignments for this home.
Get pre-qualified for a loan
At Zillow Home Loans, we can pre-qualify you in as little as 5 minutes with no impact to your credit score.An equal housing lender. NMLS #10287.
Sell with ease on Zillow
Get a Zillow Showcase℠ listing at no additional cost and you could sell for —faster.
$475,900
2% more+$9,518
With Zillow Showcase(estimated)$485,418

