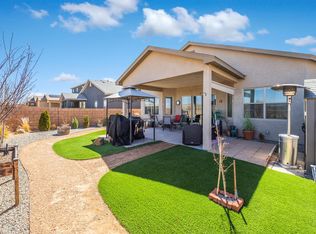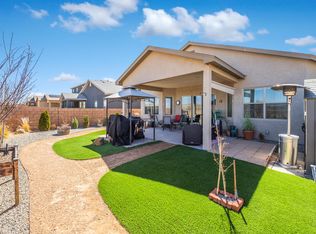New construction ready beg of Q2. Pics are of model and may vary. Great floorplan on this open 1 story, 3 Bdrm home in the new neighborhood of Tierra del Oro. Community is conveniently located and has a park. Features in the home include: granite in kitchen and baths, tile floors in kitchen, baths and laundry, Full energy efficient Samsung appliance pkg incl washer, dryer, refrig, micro, DW and range. Blinds and LED lighting throughout, energy efficient tankless water heater. Mstr bath has separate shower/tub with dual heads + rain shower in master shower, dual sinks and walk in closet. 2-10 warranty on house plus builders one year warranty. LR has fireplace and 8' x 9' sliders to large covered patio. This wonderful home is loaded w/ std features that you pay extra for with other builders.
This property is off market, which means it's not currently listed for sale or rent on Zillow. This may be different from what's available on other websites or public sources.

