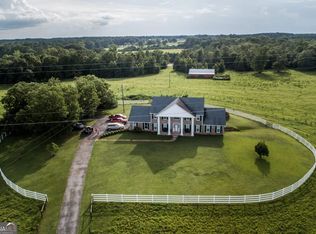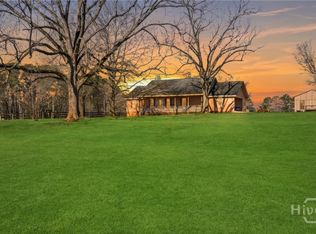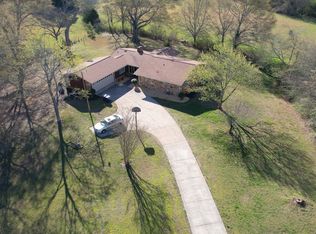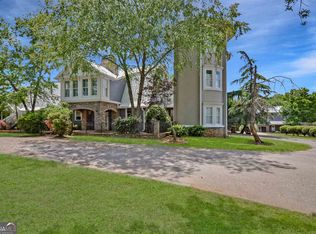105+. ACRE NATURAL WONDERLAND, PRIVATE, OPERATING RV CAMPGROUND (no need to continue if not wanted) & LAKEFRONT HOME. 105+- Acres, ATL (Hartsfield-Jackson Int'l Airport) approx. 33 miles, GA International Horse Park approx. 12 minutes. Consists of two adjoining land tracts at 2600 Hightower Trail NE (103.32+ -acres) and adjoining and separately deeded residence at 2697 Bethel Rd NE on +-1.73-acres. 3 tax IDs. Hightower Trail and Bethel Rd. are the same road it simply changes names as it passes by the properties. Includes Brooks Lake RV/Campground, the entirety of private 48+-ac spring-fed lake, lakefront house on unfinished walk-out basement, pavilions, outbuildings and more. Campground currently being operated minimally, as present owner has little interest in it or in benefitting from its potential income upside. Current income very modest. Active income-producing filming location tv, movies, ads. Outbuildings, 2 pavilions, 4 gated entrances, perimeter fenced. Ideal as family compound, luxury lakefront home subdivision, private estate, or continue Brooks Lake Campground as grandfathered usage. No obligation to continue campground if not desired. WP zoning (Watershed protection) has restrictions. Detailed information packet available. Gorgeous property in area of SF homes, horse and smaller crop farms Just 12+- minutes from Interstate 20 interchange at Conyers. A Portion of property operated as Campground/RV Park/corporate outing/swimming/fishing/boating destination for over 40 years. Approx. 35+ active RV hook-ups w/ multiple amperages, underground wiring, rustic bath house w/ separate men's women's toilets and showers. Bath house and main house have only septic on property. Two separate entrances to campground off paved county road. Two pavilions on concrete slabs, with metal roofs and tables/benches included approx. 40' X 60' and 40' X 80'. Easily converted to 12 stall- barn if desired. Campground has been used as filming site for movies, ads and tv series. Large movie industry presence in area. Campground has been a corporate outing site with as many as 2000+ guests at some engagements, according to previous owner. Day fishing by paid admission has been a local favorite for generations with Large-Mouth Bass the usual target. Campground is managed by an independent contractor and has no employees. A new buyer has NO obligation to continue campground operation if not desired. Campground is non-conforming in present WP zoning (Watershed Protection), but usage is grandfathered and can be grandfathered with new owner, per ordinance. Always check w/ Rockdale County for your intended use. Interior roads are gravel/dirt. Campground is served by county water. Private Lake Brooks is included in its entirety. Lake Brooks (name as it appears on maps) is approximately 48 acres, with a maximum depth estimated at about 29'. It is fed by natural springs and creek. There is a spillway along the Bethel Rd entrance road that controls the water surface elevation. Swimming is presently confined to a cove at the campground with rope buoys for safety, and there are two boat launches on the lake for a daily fee, or boat rentals are a staple of the campground operation. Electric motors are used on powered boats, while paddle boats, canoes and kayaks are also very popular. There is a campground lakeside deck and lakeside trails though the wooded area of the property. Included 4 Bedroom Lakefront House was Custom-built 1999, approximately 3200 sq ft heated and cooled, not including unfinished walk-out basement. Just steps to lake and dock. House is livable, but in need of complete cosmetic renovation. House property separately deeded, fenced and gated. Four bedrooms four baths. Hardwood floors on main level, custom cherry cabinets in kitchen and keeping room, primary bedroom upstairs w/ spa-like bath. Bath has Jacuzzi tub, multi-head shower. House close to lake's edge, has wide beautiful lake views from every room at rear of the home.
Active
$2,950,000
2697 Bethel Rd NE, Conyers, GA 30012
4beds
3,239sqft
Est.:
Single Family Residence, Residential
Built in 1999
105 Acres Lot
$-- Zestimate®
$911/sqft
$-- HOA
What's special
Lakefront houseCampground lakeside deckPerimeter fenced
- 388 days |
- 1,227 |
- 47 |
Zillow last checked: 8 hours ago
Listing updated: February 06, 2026 at 12:07pm
Listing Provided by:
PETER CLAY,
UC Premier Properties 833-886-5263
Source: FMLS GA,MLS#: 7519235
Tour with a local agent
Facts & features
Interior
Bedrooms & bathrooms
- Bedrooms: 4
- Bathrooms: 5
- Full bathrooms: 4
- 1/2 bathrooms: 1
- Main level bathrooms: 1
Rooms
- Room types: Family Room, Library, Living Room
Primary bedroom
- Features: Other
- Level: Other
Bedroom
- Features: Other
Primary bathroom
- Features: Double Vanity, Separate Tub/Shower, Vaulted Ceiling(s), Whirlpool Tub
Dining room
- Features: Open Concept, Separate Dining Room
Kitchen
- Features: Cabinets Stain, Eat-in Kitchen, Keeping Room, Kitchen Island, Solid Surface Counters, View to Family Room
Heating
- Central, Electric, Heat Pump, Zoned
Cooling
- Ceiling Fan(s), Central Air, Electric, Heat Pump, Zoned
Appliances
- Included: Dishwasher, Electric Cooktop, Electric Oven, Microwave, Refrigerator, Self Cleaning Oven
- Laundry: Laundry Room, Main Level
Features
- Bookcases, Cathedral Ceiling(s), Central Vacuum, Elevator, Entrance Foyer 2 Story, High Ceilings 9 ft Lower, Vaulted Ceiling(s), Walk-In Closet(s)
- Flooring: Carpet, Ceramic Tile, Hardwood
- Windows: None
- Basement: Bath/Stubbed,Daylight,Exterior Entry,Full,Interior Entry,Unfinished
- Attic: Pull Down Stairs
- Number of fireplaces: 1
- Fireplace features: None
- Common walls with other units/homes: No Common Walls
Interior area
- Total structure area: 3,239
- Total interior livable area: 3,239 sqft
- Finished area above ground: 3,239
- Finished area below ground: 0
Video & virtual tour
Property
Parking
- Total spaces: 5
- Parking features: Attached, Carport, Garage, Kitchen Level, Level Driveway, Parking Lot, RV Access/Parking
- Garage spaces: 2
- Carport spaces: 3
- Covered spaces: 5
- Has uncovered spaces: Yes
Accessibility
- Accessibility features: None
Features
- Levels: Two
- Stories: 2
- Patio & porch: Rear Porch
- Exterior features: Other, Dock, Platform Dock, Other Dock
- Pool features: None
- Has spa: Yes
- Spa features: Bath, None
- Fencing: Fenced
- Has view: Yes
- View description: Other
- Waterfront features: Lake Front, Lake
- Body of water: None
Lot
- Size: 105 Acres
- Features: Landscaped, Level, Private, Wooded
Details
- Additional structures: Garage(s), Outbuilding, Other
- Additional parcels included: 060001014C, 060001016B
- Parcel number: 0600010026
- Other equipment: None
- Horse amenities: None
Construction
Type & style
- Home type: SingleFamily
- Architectural style: Traditional
- Property subtype: Single Family Residence, Residential
Materials
- Brick Front, Frame, Vinyl Siding
- Foundation: Concrete Perimeter
- Roof: Composition
Condition
- Resale
- New construction: No
- Year built: 1999
Details
- Warranty included: Yes
Utilities & green energy
- Electric: 110 Volts, 220 Volts, 220 Volts in Laundry
- Sewer: Septic Tank
- Water: Public, Well
- Utilities for property: None
Green energy
- Energy efficient items: None
- Energy generation: None
Community & HOA
Community
- Features: None
- Security: Closed Circuit Camera(s), Security Gate, Smoke Detector(s)
- Subdivision: None
HOA
- Has HOA: No
Location
- Region: Conyers
Financial & listing details
- Price per square foot: $911/sqft
- Tax assessed value: $768,500
- Annual tax amount: $11,415
- Date on market: 2/3/2025
- Cumulative days on market: 389 days
- Road surface type: Paved
Estimated market value
Not available
Estimated sales range
Not available
$2,465/mo
Price history
Price history
| Date | Event | Price |
|---|---|---|
| 11/13/2024 | Listed for sale | $2,950,000$911/sqft |
Source: | ||
| 11/6/2024 | Pending sale | $2,950,000$911/sqft |
Source: | ||
| 6/7/2024 | Listed for sale | $2,950,000$911/sqft |
Source: | ||
| 4/29/2024 | Pending sale | $2,950,000$911/sqft |
Source: Hive MLS #1016650 Report a problem | ||
| 4/22/2024 | Contingent | $2,950,000$911/sqft |
Source: | ||
| 4/18/2024 | Listed for sale | $2,950,000$911/sqft |
Source: | ||
| 3/25/2024 | Listing removed | $2,950,000$911/sqft |
Source: | ||
| 10/17/2023 | Listed for sale | $2,950,000$911/sqft |
Source: | ||
| 10/17/2023 | Pending sale | $2,950,000$911/sqft |
Source: Hive MLS #1000655 Report a problem | ||
| 9/19/2023 | Contingent | $2,950,000$911/sqft |
Source: | ||
| 9/15/2023 | Listed for sale | $2,950,000$911/sqft |
Source: | ||
| 9/7/2023 | Contingent | $2,950,000+5.4%$911/sqft |
Source: | ||
| 5/18/2023 | Price change | $2,800,000-5.1%$864/sqft |
Source: | ||
| 4/21/2023 | Price change | $2,950,000+5.4%$911/sqft |
Source: | ||
| 7/14/2022 | Price change | $2,800,000+460%$864/sqft |
Source: | ||
| 4/30/2022 | Listed for sale | $500,000$154/sqft |
Source: | ||
| 4/27/2022 | Pending sale | $500,000$154/sqft |
Source: | ||
| 4/27/2022 | Contingent | $500,000$154/sqft |
Source: | ||
| 11/6/2021 | Listed for sale | $500,000+25%$154/sqft |
Source: | ||
| 2/2/2021 | Sold | $400,000$123/sqft |
Source: | ||
| 12/7/2020 | Pending sale | $400,000$123/sqft |
Source: Harry Norman Realtors #6816375 Report a problem | ||
| 12/7/2020 | Listed for sale | $400,000$123/sqft |
Source: Harry Norman Realtors #6816375 Report a problem | ||
Public tax history
Public tax history
| Year | Property taxes | Tax assessment |
|---|---|---|
| 2024 | $12,098 +49.5% | $307,400 +50.8% |
| 2023 | $8,093 +11.1% | $203,880 +5% |
| 2022 | $7,282 +51.9% | $194,240 +1.6% |
| 2021 | $4,795 +52.4% | $191,200 +43.4% |
| 2020 | $3,146 -0.6% | $133,360 |
| 2019 | $3,166 +2.6% | $133,360 +3% |
| 2018 | $3,087 +68.9% | $129,520 +23.8% |
| 2017 | $1,828 +0% | $104,600 |
| 2016 | $1,828 | $104,600 |
| 2015 | $1,828 +0% | $104,600 -6.5% |
| 2014 | $1,828 +1.4% | $111,844 -6.2% |
| 2013 | $1,802 -66.7% | $119,244 -38.4% |
| 2002 | $5,406 -4% | $193,425 |
| 2001 | $5,630 +4.3% | $193,425 +2.3% |
| 2000 | $5,400 | $189,021 |
Find assessor info on the county website
BuyAbility℠ payment
Est. payment
$16,234/mo
Principal & interest
$14218
Property taxes
$2016
Climate risks
Neighborhood: 30012
Nearby schools
GreatSchools rating
- 4/10Hightower Trail Elementary SchoolGrades: PK-5Distance: 3 mi
- 6/10Conyers Middle SchoolGrades: 6-8Distance: 4.5 mi
- 5/10Rockdale County High SchoolGrades: 9-12Distance: 5.6 mi






