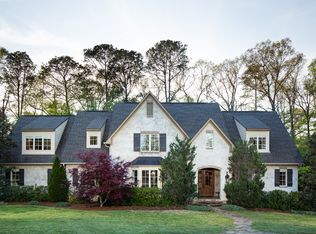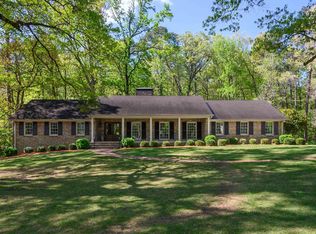Sold for $635,000 on 10/23/23
$635,000
2697 Altadena Rd, Vestavia, AL 35243
3beds
3,505sqft
Single Family Residence
Built in 1961
1.1 Acres Lot
$706,800 Zestimate®
$181/sqft
$3,640 Estimated rent
Home value
$706,800
$664,000 - $763,000
$3,640/mo
Zestimate® history
Loading...
Owner options
Explore your selling options
What's special
Welcome Home to Altadena Road! This all-brick home with a freshly painted exterior sits on a beautiful lot that's over an acre in size. The spacious layout offers plenty of room to entertain and have room for all of your needs. Large living area on the main level plus a den, complete with a gas fireplace. Warm hardwood floors throughout the main level including the kitchen and 3 huge bedrooms. The finished basement has all the space you could dream of with a large second den, office, & a playroom/exercise room. The downstairs full bath features a walk-in shower and full amenities. Easily add a bar to the basement, the plumbing is already done for you. Tons of storage on every level with ample closets around every corner plus basement storage in addition to the 2 garages. Plenty of parking for a number of vehicles on the freshly sealed driveway with space to turn around with ease. Come see this gem of a home just 3 min from Grandview-Hwy 280, Briarwoos and award-winning VHCS schools!
Zillow last checked: 8 hours ago
Listing updated: October 23, 2023 at 07:12am
Listed by:
Allison West 205-240-0464,
ARC Realty Vestavia
Bought with:
Angie Reeder
Keller Williams Realty Vestavia
Source: GALMLS,MLS#: 21363860
Facts & features
Interior
Bedrooms & bathrooms
- Bedrooms: 3
- Bathrooms: 3
- Full bathrooms: 3
Primary bedroom
- Level: First
Bedroom 1
- Level: First
Bedroom 2
- Level: First
Primary bathroom
- Level: First
Bathroom 1
- Level: First
Dining room
- Level: First
Family room
- Level: First
Kitchen
- Features: Stone Counters, Eat-in Kitchen, Kitchen Island, Pantry
- Level: First
Living room
- Level: First
Basement
- Area: 2340
Office
- Level: Basement
Heating
- Natural Gas
Cooling
- Central Air, Ceiling Fan(s)
Appliances
- Included: Gas Cooktop, Dishwasher, Disposal, Double Oven, Electric Oven, Refrigerator, Stainless Steel Appliance(s), 2+ Water Heaters, Gas Water Heater
- Laundry: Electric Dryer Hookup, Washer Hookup, Main Level, Laundry Closet, Yes
Features
- Workshop (INT), Crown Molding, Smooth Ceilings, Double Shower, Soaking Tub, Linen Closet, Separate Shower, Double Vanity, Shared Bath, Tub/Shower Combo, Walk-In Closet(s)
- Flooring: Hardwood, Tile
- Windows: Bay Window(s), Window Treatments
- Basement: Full,Partially Finished,Block,Daylight
- Attic: Pull Down Stairs,Yes
- Number of fireplaces: 1
- Fireplace features: Brick (FIREPL), Den, Gas
Interior area
- Total interior livable area: 3,505 sqft
- Finished area above ground: 2,350
- Finished area below ground: 1,155
Property
Parking
- Total spaces: 2
- Parking features: Driveway, Garage Faces Side
- Garage spaces: 2
- Has uncovered spaces: Yes
Features
- Levels: One
- Stories: 1
- Patio & porch: Open (PATIO), Patio
- Exterior features: Lighting
- Pool features: None
- Has view: Yes
- View description: None
- Waterfront features: No
Lot
- Size: 1.10 Acres
- Features: Many Trees
Details
- Parcel number: 2800284002002.000
- Special conditions: N/A
Construction
Type & style
- Home type: SingleFamily
- Property subtype: Single Family Residence
Materials
- Brick
- Foundation: Basement
Condition
- Year built: 1961
Utilities & green energy
- Sewer: Septic Tank
- Water: Public
Green energy
- Energy efficient items: Lighting
Community & neighborhood
Security
- Security features: Security System
Location
- Region: Vestavia
- Subdivision: Altadena
Other
Other facts
- Road surface type: Paved
Price history
| Date | Event | Price |
|---|---|---|
| 10/23/2023 | Sold | $635,000-3.6%$181/sqft |
Source: | ||
| 9/21/2023 | Contingent | $659,000$188/sqft |
Source: | ||
| 8/26/2023 | Listed for sale | $659,000+82.3%$188/sqft |
Source: | ||
| 10/3/2012 | Sold | $361,500$103/sqft |
Source: Public Record Report a problem | ||
Public tax history
| Year | Property taxes | Tax assessment |
|---|---|---|
| 2025 | $4,779 +12.1% | $52,180 +12% |
| 2024 | $4,262 | $46,600 |
| 2023 | $4,262 +5.3% | $46,600 +5.2% |
Find assessor info on the county website
Neighborhood: 35243
Nearby schools
GreatSchools rating
- 10/10Vestavia Hills Elementary Dolly RidgeGrades: PK-5Distance: 0.6 mi
- 10/10Louis Pizitz Middle SchoolGrades: 6-8Distance: 3.6 mi
- 8/10Vestavia Hills High SchoolGrades: 10-12Distance: 2.1 mi
Schools provided by the listing agent
- Elementary: Vestavia - Dolly Ridge
- Middle: Pizitz
- High: Vestavia Hills
Source: GALMLS. This data may not be complete. We recommend contacting the local school district to confirm school assignments for this home.
Get a cash offer in 3 minutes
Find out how much your home could sell for in as little as 3 minutes with a no-obligation cash offer.
Estimated market value
$706,800
Get a cash offer in 3 minutes
Find out how much your home could sell for in as little as 3 minutes with a no-obligation cash offer.
Estimated market value
$706,800

