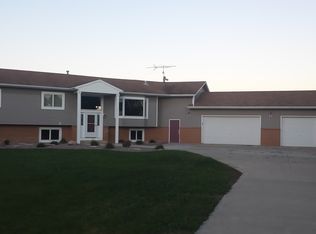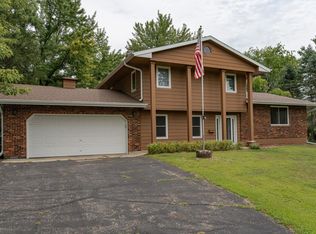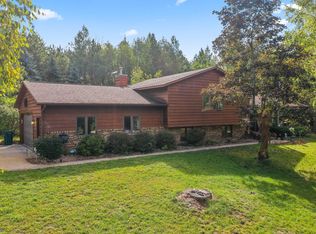Closed
$607,500
2697 45th Ave SE, Rochester, MN 55904
3beds
2,400sqft
Single Family Residence
Built in 1991
1.9 Acres Lot
$606,900 Zestimate®
$253/sqft
$2,177 Estimated rent
Home value
$606,900
$577,000 - $637,000
$2,177/mo
Zestimate® history
Loading...
Owner options
Explore your selling options
What's special
What’s not to enjoy on this beautiful 2-acre park-like setting bordered by trees, located just minutes from the downtown. Enjoy the outdoors on the 2 decks or on the patio by the limestone fire ring. House has new roof, siding, windows, laundry plus many of the appliances and new A/C. New LVP flooring, ceramic stone flooring in kitchen and lower-level carpet add to the many upgrades, such as granite kitchen and stainless appliances. A huge master suite with large dressing room, another master bedroom, two large living areas including a large rec room with gas fireplace. To top it all off a pair of insulated heated shops that when including the house garage add up to 10 cars of parking space, one of which is the ultimate man cave or hobbyist dream place to play, with a combined 2100 sq. ft. to enjoy. One is a 32x48 with 48x8 of covered porch, the other is 24x24. This property has been pre-inspected for your convenience & piece of mind, this one checks all the boxes.
Zillow last checked: 8 hours ago
Listing updated: May 31, 2025 at 11:14pm
Listed by:
Mark Anton 507-208-0909,
Elcor Realty of Rochester Inc.
Bought with:
Mercedes Castillo
eXp Realty
Source: NorthstarMLS as distributed by MLS GRID,MLS#: 6478649
Facts & features
Interior
Bedrooms & bathrooms
- Bedrooms: 3
- Bathrooms: 2
- Full bathrooms: 2
Bedroom 1
- Level: Lower
- Area: 288 Square Feet
- Dimensions: 24x12
Bedroom 2
- Level: Main
- Area: 143 Square Feet
- Dimensions: 13x11
Bedroom 3
- Level: Main
- Area: 130 Square Feet
- Dimensions: 13x10
Primary bathroom
- Level: Lower
- Area: 96 Square Feet
- Dimensions: 12x8
Deck
- Level: Main
- Area: 240 Square Feet
- Dimensions: 20x12
Family room
- Level: Lower
- Area: 408 Square Feet
- Dimensions: 24x17
Foyer
- Level: Main
- Area: 56 Square Feet
- Dimensions: 8x7
Informal dining room
- Level: Main
- Area: 77 Square Feet
- Dimensions: 11x7
Kitchen
- Level: Main
- Area: 110 Square Feet
- Dimensions: 11x10
Laundry
- Level: Lower
- Area: 110 Square Feet
- Dimensions: 11x10
Living room
- Level: Main
- Area: 550 Square Feet
- Dimensions: 25x22
Patio
- Level: Lower
- Area: 100 Square Feet
- Dimensions: 10x10
Utility room
- Level: Lower
- Area: 99 Square Feet
- Dimensions: 11x9
Heating
- Forced Air, Fireplace(s)
Cooling
- Central Air
Appliances
- Included: Dishwasher, Dryer, ENERGY STAR Qualified Appliances, Gas Water Heater, Microwave, Range, Refrigerator, Stainless Steel Appliance(s), Washer
Features
- Basement: Daylight,Drain Tiled,Drainage System,Finished,Concrete
- Number of fireplaces: 1
- Fireplace features: Brick, Family Room, Gas
Interior area
- Total structure area: 2,400
- Total interior livable area: 2,400 sqft
- Finished area above ground: 1,236
- Finished area below ground: 1,065
Property
Parking
- Total spaces: 10
- Parking features: Attached, Detached, Asphalt, Garage Door Opener, Heated Garage, Insulated Garage, Multiple Garages, RV Access/Parking
- Attached garage spaces: 10
- Has uncovered spaces: Yes
Accessibility
- Accessibility features: None
Features
- Levels: Multi/Split
- Patio & porch: Composite Decking, Patio
Lot
- Size: 1.90 Acres
- Dimensions: 173 x 480
- Features: Many Trees
Details
- Additional structures: Additional Garage, Other, Pole Building, Workshop
- Foundation area: 1164
- Parcel number: 631642048424
- Zoning description: Residential-Single Family
Construction
Type & style
- Home type: SingleFamily
- Property subtype: Single Family Residence
Materials
- Brick/Stone, Vinyl Siding, Frame
- Roof: Age 8 Years or Less
Condition
- Age of Property: 34
- New construction: No
- Year built: 1991
Utilities & green energy
- Electric: Circuit Breakers, Power Company: People’s Energy Cooperative
- Gas: Natural Gas, Propane
- Sewer: Mound Septic, Private Sewer, Septic System Compliant - Yes
- Water: Shared System, Well
Community & neighborhood
Location
- Region: Rochester
- Subdivision: Hilltop Oaks 4th Sub
HOA & financial
HOA
- Has HOA: No
Other
Other facts
- Road surface type: Paved
Price history
| Date | Event | Price |
|---|---|---|
| 5/31/2024 | Sold | $607,500-2.8%$253/sqft |
Source: | ||
| 4/18/2024 | Pending sale | $625,000$260/sqft |
Source: | ||
| 3/28/2024 | Price change | $625,000-1.6%$260/sqft |
Source: | ||
| 1/31/2024 | Price change | $634,900-2.3%$265/sqft |
Source: | ||
| 1/20/2024 | Listed for sale | $650,000+133.8%$271/sqft |
Source: | ||
Public tax history
| Year | Property taxes | Tax assessment |
|---|---|---|
| 2025 | $4,524 +17.6% | $490,800 +9.1% |
| 2024 | $3,846 | $449,900 +4.1% |
| 2023 | -- | $432,000 +12.4% |
Find assessor info on the county website
Neighborhood: 55904
Nearby schools
GreatSchools rating
- 5/10Pinewood Elementary SchoolGrades: PK-5Distance: 2.5 mi
- 4/10Willow Creek Middle SchoolGrades: 6-8Distance: 2.7 mi
- 9/10Mayo Senior High SchoolGrades: 8-12Distance: 3.2 mi
Schools provided by the listing agent
- Elementary: Pinewood
- Middle: Willow Creek
- High: Mayo
Source: NorthstarMLS as distributed by MLS GRID. This data may not be complete. We recommend contacting the local school district to confirm school assignments for this home.
Get a cash offer in 3 minutes
Find out how much your home could sell for in as little as 3 minutes with a no-obligation cash offer.
Estimated market value$606,900
Get a cash offer in 3 minutes
Find out how much your home could sell for in as little as 3 minutes with a no-obligation cash offer.
Estimated market value
$606,900


