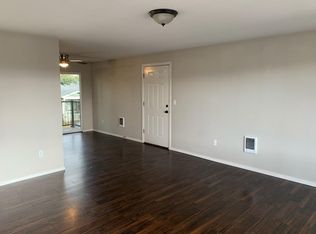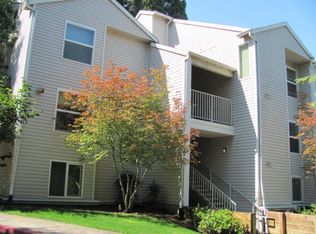2012 manufactured home on its own lot in Gresham. Situated directly across from the newly remodeled Gradin Community Sports Park and next to Springwater Trail School, this 2-bedroom, 1-bath home offers 728 sq ft of comfortable living space, thoughtful touches and plenty of parking. A solid opportunity for a first-time buyer or anyone looking for an affordable, move-in-ready option in a convenient location.
Active
$240,000
2696 SE Palmquist Rd, Gresham, OR 97080
2beds
728sqft
Est.:
Residential, Manufactured Home
Built in 2012
7,405.2 Square Feet Lot
$-- Zestimate®
$330/sqft
$-- HOA
What's special
Plenty of parking
- 2 days |
- 164 |
- 8 |
Zillow last checked: 8 hours ago
Listing updated: February 07, 2026 at 04:37pm
Listed by:
David Raines dave@rainesrealty.group,
24/7 Properties
Source: RMLS (OR),MLS#: 379397804
Facts & features
Interior
Bedrooms & bathrooms
- Bedrooms: 2
- Bathrooms: 1
- Full bathrooms: 1
- Main level bathrooms: 1
Rooms
- Room types: Bedroom 2, Dining Room, Family Room, Kitchen, Living Room, Primary Bedroom
Primary bedroom
- Features: Closet, Vaulted Ceiling, Wallto Wall Carpet
- Level: Main
Bedroom 2
- Features: Closet, Vaulted Ceiling, Wallto Wall Carpet
- Level: Main
Dining room
- Features: Vinyl Floor
- Level: Main
Kitchen
- Features: Dishwasher, Microwave, Free Standing Range, Free Standing Refrigerator, Vaulted Ceiling
- Level: Main
Living room
- Features: Vaulted Ceiling, Wallto Wall Carpet
- Level: Main
Heating
- Forced Air
Appliances
- Included: Dishwasher, Disposal, Free-Standing Range, Free-Standing Refrigerator, Plumbed For Ice Maker, Microwave, Electric Water Heater
Features
- Vaulted Ceiling(s), Closet
- Flooring: Vinyl, Wall to Wall Carpet
- Windows: Double Pane Windows, Vinyl Frames
- Basement: Crawl Space
Interior area
- Total structure area: 728
- Total interior livable area: 728 sqft
Property
Parking
- Parking features: Off Street
Accessibility
- Accessibility features: Minimal Steps, One Level, Accessibility
Features
- Levels: One
- Stories: 1
- Patio & porch: Porch
- Exterior features: Yard
Lot
- Size: 7,405.2 Square Feet
- Features: Flag Lot, Level, SqFt 7000 to 9999
Details
- Additional structures: ToolShed
- Parcel number: R614893
Construction
Type & style
- Home type: MobileManufactured
- Property subtype: Residential, Manufactured Home
Materials
- T111 Siding
- Foundation: Skirting
- Roof: Composition
Condition
- Resale
- New construction: No
- Year built: 2012
Utilities & green energy
- Sewer: Public Sewer
- Water: Public
Community & HOA
HOA
- Has HOA: No
Location
- Region: Gresham
Financial & listing details
- Price per square foot: $330/sqft
- Tax assessed value: $275,970
- Annual tax amount: $2,806
- Date on market: 2/6/2026
- Listing terms: Cash,Other,VA Loan
- Road surface type: Paved
- Body type: Single Wide
Estimated market value
Not available
Estimated sales range
Not available
Not available
Price history
Price history
| Date | Event | Price |
|---|---|---|
| 2/6/2026 | Listed for sale | $240,000+380%$330/sqft |
Source: | ||
| 8/27/2021 | Sold | $50,000+20.5%$69/sqft |
Source: Public Record Report a problem | ||
| 1/29/2021 | Sold | $41,500-49.7%$57/sqft |
Source: Agent Provided Report a problem | ||
| 4/19/2017 | Sold | $82,500+34.1%$113/sqft |
Source: Public Record Report a problem | ||
| 11/22/2016 | Sold | $61,500$84/sqft |
Source: Public Record Report a problem | ||
Public tax history
Public tax history
| Year | Property taxes | Tax assessment |
|---|---|---|
| 2025 | $2,807 +4.5% | $137,930 +3% |
| 2024 | $2,687 +89.2% | $133,910 +77.6% |
| 2023 | $1,420 +2.9% | $75,420 +3% |
Find assessor info on the county website
BuyAbility℠ payment
Est. payment
$1,207/mo
Principal & interest
$931
Property taxes
$192
Home insurance
$84
Climate risks
Neighborhood: Mount Hood
Nearby schools
GreatSchools rating
- 5/10Hogan Cedars Elementary SchoolGrades: K-5Distance: 0.2 mi
- 2/10West Orient Middle SchoolGrades: 6-8Distance: 2.6 mi
- 6/10Sam Barlow High SchoolGrades: 9-12Distance: 2.5 mi
Schools provided by the listing agent
- Elementary: Hogan Cedars
- Middle: West Orient
- High: Sam Barlow
Source: RMLS (OR). This data may not be complete. We recommend contacting the local school district to confirm school assignments for this home.
Open to renting?
Browse rentals near this home.- Loading
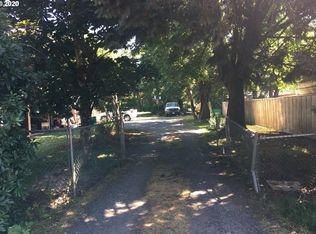
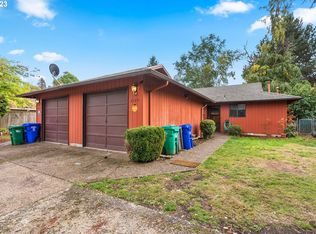
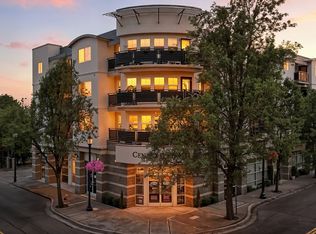

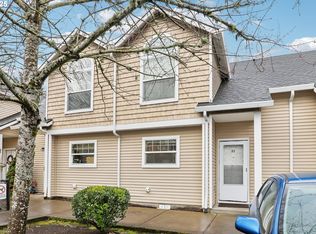
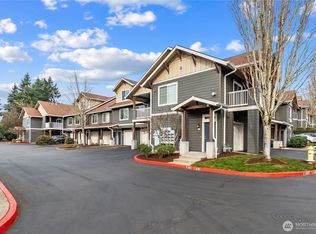
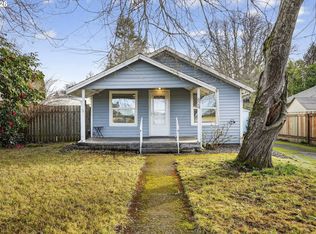

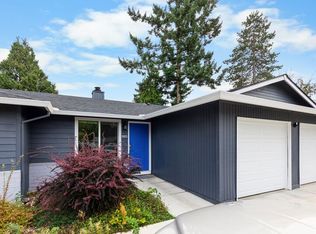
![[object Object]](https://photos.zillowstatic.com/fp/3a55b337930afc88d74bdb798e432185-p_c.jpg)
