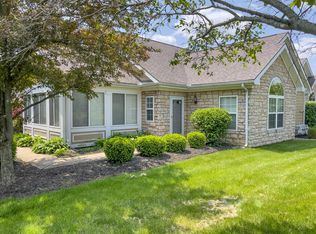Closed
$325,000
2696 Prestwick Village Cir, Springfield, OH 45503
3beds
1,715sqft
Condominium
Built in 2003
-- sqft lot
$326,000 Zestimate®
$190/sqft
$1,876 Estimated rent
Home value
$326,000
$235,000 - $453,000
$1,876/mo
Zestimate® history
Loading...
Owner options
Explore your selling options
What's special
Welcome to 2696 Prestwick Village Circle
Nestled in the desirable Prestwick Village community, this meticulously maintained one-owner condominium offers the ease of first-floor living in a beautifully landscaped, low-maintenance setting. With thoughtful updates throughout, this home is move-in ready and designed for comfort and convenience.
Step inside to an inviting open-concept layout featuring vaulted ceilings that enhance the spacious feel of the kitchen, dining, and living areas. A four-season sunroom provides additional living space—perfect for morning coffee or quiet evenings.
The primary suite includes an en suite bath and a generous walk-in closet. A dedicated office or potential third bedroom adds flexibility to the floor plan. Updates include newer vinyl flooring, a paver patio ideal for outdoor entertaining, HVAC system replaced in 2023, and a newer roof.
Enjoy the convenience of an attached garage with attic storage, and take advantage of community amenities including a clubhouse with a reservable party room, fitness center, and outdoor in-ground pool.
Located adjacent to Windy Knoll Golf Course and just minutes from shopping, dining, and services along Bechtle Avenue, this home offers a relaxed lifestyle in a well-established condominium community.
Zillow last checked: 8 hours ago
Listing updated: June 27, 2025 at 08:08am
Listed by:
Sarah Page 937-949-0006,
Glasshouse Realty Group
Bought with:
Tyler Hicks, 2020007961
Glasshouse Realty Group
Source: WRIST,MLS#: 1038518
Facts & features
Interior
Bedrooms & bathrooms
- Bedrooms: 3
- Bathrooms: 2
- Full bathrooms: 2
Primary bedroom
- Level: First
- Area: 195 Square Feet
- Dimensions: 15.00 x 13.00
Bedroom 2
- Level: First
- Area: 121 Square Feet
- Dimensions: 11.00 x 11.00
Bedroom 3
- Level: First
- Area: 132 Square Feet
- Dimensions: 12.00 x 11.00
Dining room
- Level: First
- Area: 168 Square Feet
- Dimensions: 12.00 x 14.00
Kitchen
- Level: First
- Area: 150 Square Feet
- Dimensions: 10.00 x 15.00
Living room
- Level: First
- Area: 270 Square Feet
- Dimensions: 18.00 x 15.00
Study
- Level: First
- Area: 180 Square Feet
- Dimensions: 12.00 x 15.00
Heating
- Natural Gas
Cooling
- Central Air
Appliances
- Included: Dishwasher, Dryer, Microwave, Range, Refrigerator, Washer
Features
- Walk-In Closet(s), Cathedral Ceiling(s), Ceiling Fan(s)
- Doors: French Doors
- Windows: Aluminum Frames
- Basement: None
- Attic: Attic
- Number of fireplaces: 1
- Fireplace features: Gas, One Fireplace
Interior area
- Total structure area: 1,715
- Total interior livable area: 1,715 sqft
Property
Parking
- Parking features: Garage - Attached
- Has attached garage: Yes
Features
- Levels: One
- Stories: 1
- Patio & porch: Patio
- Pool features: In Ground
Lot
- Features: Residential Lot
Details
- Parcel number: 3200200001800077
Construction
Type & style
- Home type: Condo
- Property subtype: Condominium
Materials
- Aluminum Siding, Vinyl Siding
Condition
- Year built: 2003
Utilities & green energy
- Sewer: Public Sewer
- Water: Supplied Water
- Utilities for property: Natural Gas Connected, Sewer Connected
Community & neighborhood
Location
- Region: Springfield
HOA & financial
HOA
- Has HOA: Yes
- HOA fee: $300 monthly
- Services included: Insurance, Pool, Sewer, Trash, Water, Other
Other
Other facts
- Listing terms: Cash,Conventional
Price history
| Date | Event | Price |
|---|---|---|
| 6/26/2025 | Sold | $325,000$190/sqft |
Source: | ||
| 5/20/2025 | Contingent | $325,000$190/sqft |
Source: | ||
| 5/8/2025 | Listed for sale | $325,000$190/sqft |
Source: WRIST #1038518 | ||
Public tax history
| Year | Property taxes | Tax assessment |
|---|---|---|
| 2024 | $3,274 +3.4% | $75,530 |
| 2023 | $3,166 -0.4% | $75,530 |
| 2022 | $3,178 -0.8% | $75,530 +15.6% |
Find assessor info on the county website
Neighborhood: 45503
Nearby schools
GreatSchools rating
- 5/10Rolling Hills Elementary SchoolGrades: PK-5Distance: 4 mi
- 6/10Northridge Middle SchoolGrades: 6-8Distance: 2.8 mi
- 5/10Kenton Ridge High SchoolGrades: 9-12Distance: 3.2 mi

Get pre-qualified for a loan
At Zillow Home Loans, we can pre-qualify you in as little as 5 minutes with no impact to your credit score.An equal housing lender. NMLS #10287.
Sell for more on Zillow
Get a free Zillow Showcase℠ listing and you could sell for .
$326,000
2% more+ $6,520
With Zillow Showcase(estimated)
$332,520