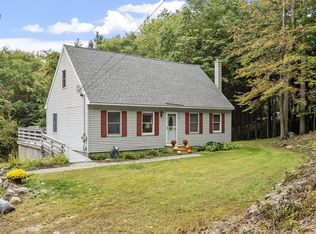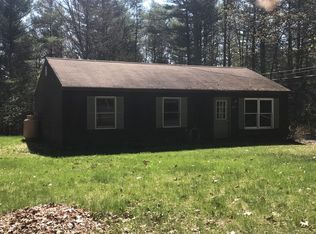TIRED OF THE SAME OLD FLOOR PLANS? THIS 3-4 BEDROOM, 3 FULL BATH CONTEMPORARY IS FOR THOSE THAT WON'T ABIDE THE ORDINARY! RADIANT HEAT, RECESSED LIGHTING, CENTRAL VAC, OPEN PLAN IS DESIGNED FOR GENEROUS SPACE & FLEXIBILITY FOR YOUR FURNISHINGS. AMAZING KITCHEN DESIGNED FOR PEOPLE WHO LIKE TO COOK & ENTERTAIN AT THE SAME TIME. HICKORY CABINETS, SPACIOUS BREAKFAST BAR, CORIAN COUNTER TOPS, GAS STOVE, ELECTRIC STOVE, 2 REFRIGERATORS, BUTLER'S PANTRY & MORE. SPECTACULAR LIVING/DINING ROOM W/ CEILINGS THAT SOAR TO THE SKY (17 FT.) & HUGE STONE FIREPLACE W/SLIDERS LEADING TO WRAP AROUND FARMERS PORCH W/TREX DECK & WALL FIREPLACE. BEAUTIFUL GREAT ROOM (OR EXTRA BEDROOM) HAS UNIQUE ANGLED CEILINGS & SEPARATE ENTRY. DEN W/VAULTED CEILINGS. MASTER BEDROOM W/WALK-IN CLOSET, WITH SLIDERS TO DECK, MASTER BATH W/JET TUB & TILE FLOOR. 2 SPACIOUS BEDROOMS ON 2ND LEVEL W/HUGE WALK IN CLOSETS. ENORMOUS BASEMENT W/PELLET STOVE, 2 OIL TANKS, PEERLESS BOILER, SUPER STORE TANK & BONUS ROOM. SOLAR PANELS!
This property is off market, which means it's not currently listed for sale or rent on Zillow. This may be different from what's available on other websites or public sources.


